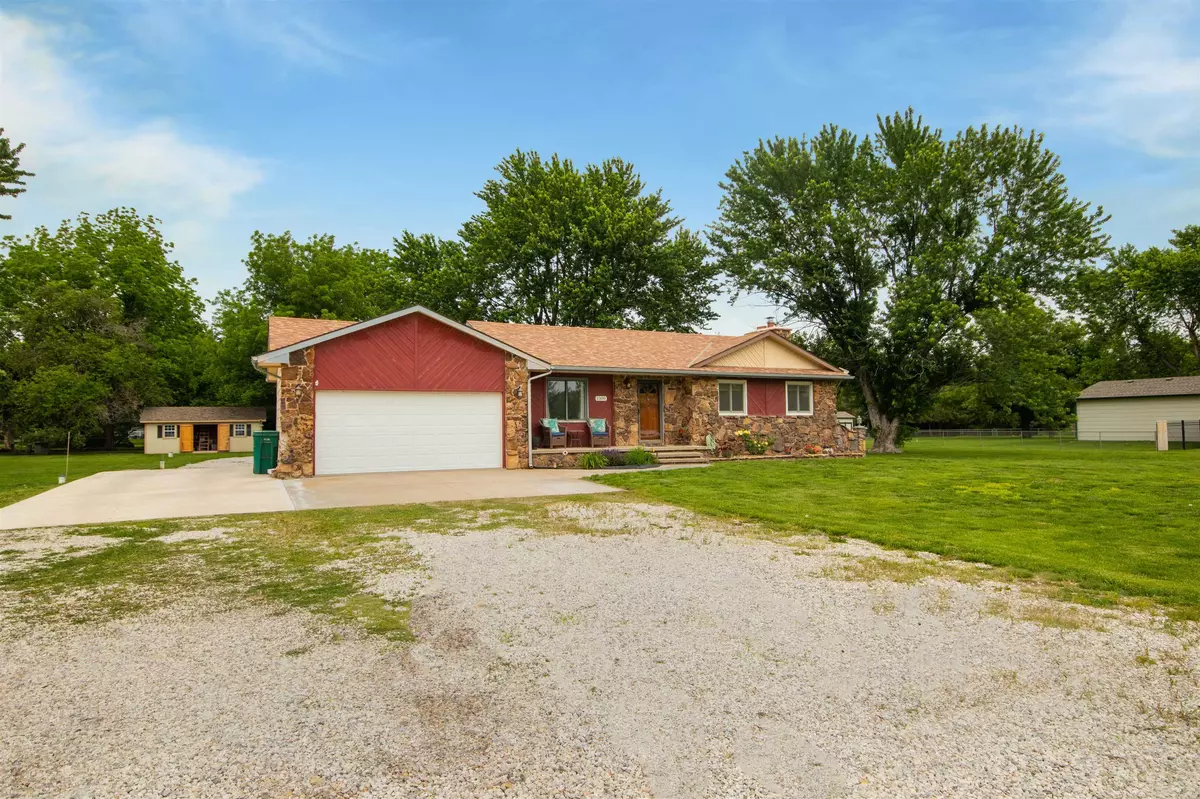$250,000
$235,000
6.4%For more information regarding the value of a property, please contact us for a free consultation.
4 Beds
4 Baths
1,642 SqFt
SOLD DATE : 06/26/2023
Key Details
Sold Price $250,000
Property Type Single Family Home
Sub Type Single Family Onsite Built
Listing Status Sold
Purchase Type For Sale
Square Footage 1,642 sqft
Price per Sqft $152
Subdivision Peach Valley
MLS Listing ID SCK625521
Sold Date 06/26/23
Style Ranch
Bedrooms 4
Full Baths 3
Half Baths 1
Total Fin. Sqft 1642
Originating Board sckansas
Year Built 1988
Annual Tax Amount $1,537
Tax Year 2022
Lot Size 0.930 Acres
Acres 0.93
Lot Dimensions 40457
Property Description
Move-in ready rustic home in Haysville! This 4 bed, 4 bath, ranch-style bungalow sits on 0.93 acres with plenty of parking and storage! Simple and convenient home living just a few minutes drive from everywhere you need to be. This is a well-kept house with decent interior spaces and a fully finished basement with bonus living quarters for a large family. Rustic stone decor, matching red wood siding, and a cozy sitting area at the front porch all beckon you into its warm and welcoming living room with cathedral ceiling. It’s all white with natural wood-stained trim inside, so the home looks bright and airy. A dining area has sliding door access to the rear patio and is right by the parallel kitchen with formica counters, tile backsplash, and hardwood base and overhead kitchen cabinets. Three bedrooms at the main level have access to a full hall bath; one has been converted into a home office. Come downstairs and there are more bonus rooms you can convert into sleeping quarters, with easy access to more baths. The family room downstairs features a brick wood fireplace/stove, a corner dedicated to home gym equipment, and an unfinished section for your utilities and basement storage. Outside, two spacious storage sheds, one with attic space, can be converted into a man cave or workshop. A prefab carport easily fits four vehicles, on top of the 2-car attached garage of the residence. An O-driveway in the backyard gives easy access to the outbuildings and to any future improvements the new owners will decide to build on the spacious residential lot. This property also includes a backup power generator that will keep electricity and water pumps running! If a simple home with spacious interiors and a large lot is what you’re looking for, then look no further! Call us today to schedule an appointment and see this listing.
Location
State KS
County Sedgwick
Direction S Hydraulic to 85th St S
Rooms
Basement Finished
Kitchen Pantry, Range Hood, Electric Hookup
Interior
Interior Features Ceiling Fan(s), Water Softener-Own, All Window Coverings, Wood Laminate Floors
Heating Forced Air, Gas
Cooling Central Air, Electric
Fireplace No
Appliance Dishwasher, Disposal, Microwave, Refrigerator, Range/Oven
Heat Source Forced Air, Gas
Laundry In Basement, 220 equipment, Sink
Exterior
Parking Features Attached, Carport, Opener
Garage Spaces 2.0
Utilities Available Septic Tank, Gas, Private Water
View Y/N Yes
Roof Type Composition
Street Surface Unpaved
Building
Lot Description Standard
Foundation Full, Other - See Remarks, No Basement Windows
Architectural Style Ranch
Level or Stories Two
Schools
Elementary Schools Derby Hills
Middle Schools Derby
High Schools Derby
School District Derby School District (Usd 260)
Read Less Info
Want to know what your home might be worth? Contact us for a FREE valuation!

Our team is ready to help you sell your home for the highest possible price ASAP






