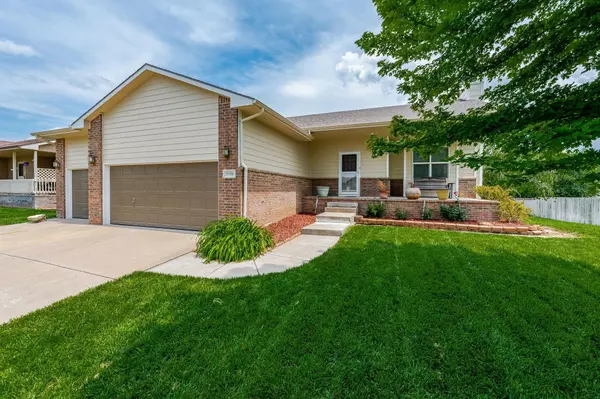$285,000
$285,000
For more information regarding the value of a property, please contact us for a free consultation.
4 Beds
3 Baths
2,301 SqFt
SOLD DATE : 06/30/2023
Key Details
Sold Price $285,000
Property Type Single Family Home
Sub Type Single Family Onsite Built
Listing Status Sold
Purchase Type For Sale
Square Footage 2,301 sqft
Price per Sqft $123
Subdivision Country Walk Estates
MLS Listing ID SCK625698
Sold Date 06/30/23
Style Ranch,Traditional
Bedrooms 4
Full Baths 3
HOA Fees $15
Total Fin. Sqft 2301
Originating Board sckansas
Year Built 2006
Annual Tax Amount $3,667
Tax Year 2022
Lot Size 9,147 Sqft
Acres 0.21
Lot Dimensions 9111
Property Description
This beautiful ranch home with bright view-out basement boasts 4 spacious bedrooms, 3 full bathrooms, & is perfect for singles or couples or families. This home comes complete with a 3 car garage providing ample room for vehicles & storage. Additionally, new features include all new plush carpeting, new LVP, new Heritage roof, new siding, new interior & exterior paint, all ensuring a modern & sleek aesthetic. The kitchen has been upgraded with stunning granite countertops providing functionality & elegance and is fully applianced with premium stainless appliances. The covered deck is perfect for entertaining or relaxing outdoors while the privacy fence ensures a sense of peace & seclusion. The yard is equipped w/an automatic sprinkler system supplies by an irrigation well. The land behind the fence is owned by the city and planned for a future park area meaning that the area surrounding your home will remain undeveloped providing a tranquil & serene living environment. With 2300+ finished SF, this home offers much in completely move-in ready condition.
Location
State KS
County Sedgwick
Direction From Rock Road and 103rd S, East to Country Walk, South to home.
Rooms
Basement Finished
Kitchen Range Hood, Electric Hookup, Quartz Counters
Interior
Interior Features Ceiling Fan(s), Walk-In Closet(s), Vaulted Ceiling, All Window Coverings
Heating Forced Air, Gas
Cooling Central Air, Electric
Fireplaces Type One, Living Room, Wood Burning
Fireplace Yes
Appliance Dishwasher, Disposal, Microwave, Refrigerator, Range/Oven
Heat Source Forced Air, Gas
Laundry In Basement, 220 equipment
Exterior
Parking Features Attached, Opener
Garage Spaces 3.0
Utilities Available Sewer Available, Gas, Public
View Y/N Yes
Roof Type Composition
Street Surface Paved Road
Building
Lot Description Standard
Foundation Full, View Out
Architectural Style Ranch, Traditional
Level or Stories One
Schools
Elementary Schools Mulvane/Munson
Middle Schools Mulvane
High Schools Mulvane
School District Mulvane School District (Usd 263)
Others
HOA Fee Include Gen. Upkeep for Common Ar
Monthly Total Fees $15
Read Less Info
Want to know what your home might be worth? Contact us for a FREE valuation!

Our team is ready to help you sell your home for the highest possible price ASAP






