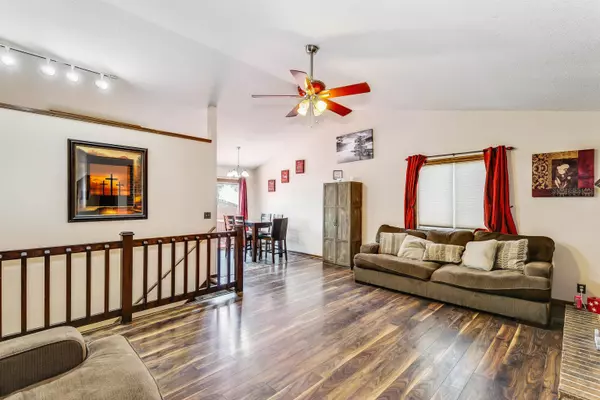$205,000
$219,900
6.8%For more information regarding the value of a property, please contact us for a free consultation.
3 Beds
2 Baths
1,940 SqFt
SOLD DATE : 07/28/2023
Key Details
Sold Price $205,000
Property Type Single Family Home
Sub Type Single Family Onsite Built
Listing Status Sold
Purchase Type For Sale
Square Footage 1,940 sqft
Price per Sqft $105
Subdivision Timberlane Village
MLS Listing ID SCK625679
Sold Date 07/28/23
Style Ranch,Traditional
Bedrooms 3
Full Baths 2
Total Fin. Sqft 1940
Originating Board sckansas
Year Built 1987
Annual Tax Amount $3,024
Tax Year 2022
Lot Size 10,890 Sqft
Acres 0.25
Lot Dimensions 10835
Property Description
This 3-bedroom, 2-bath Ranch Home with a full finished basement and 2-car garage is a Fantastic Find! The vaulted ceilings in the main living area create an open and spacious atmosphere, filling the rooms with natural light. The wood-burning fireplace adds a cozy touch, perfect for enjoying a relaxing evening at home, especially during the colder months. Moving outside, you'll find a welcoming deck that provides a lovely space to enjoy the fresh air and take in the beautiful surroundings. With a quarter of an acre of land, there is plenty of room for outdoor activities, whether it's hosting guests or simply enjoying peaceful moments in your own private oasis. The location of this home is another great feature, as it offers proximity to various amenities. Within walking distance, you'll have access to the city park, swimming pool, schools, and even high school football games. Being close to parades, bike trails, and tennis courts provides numerous opportunities for outdoor recreation and community engagement, ensuring there's always something to do nearby.
Location
State KS
County Sedgwick
Direction From 71st South and Meridian, north to Sandalwood, east to home
Rooms
Basement Finished
Kitchen Electric Hookup, Laminate Counters
Interior
Interior Features Walk-In Closet(s), Fireplace Doors/Screens, Vaulted Ceiling, Wood Laminate Floors
Heating Forced Air, Gas
Cooling Central Air, Electric
Fireplaces Type One, Living Room, Wood Burning
Fireplace Yes
Appliance Dishwasher, Disposal, Microwave, Refrigerator, Range/Oven
Heat Source Forced Air, Gas
Laundry In Basement, 220 equipment
Exterior
Parking Features Attached
Garage Spaces 2.0
Utilities Available Sewer Available, Gas, Public
View Y/N Yes
Roof Type Composition
Street Surface Paved Road
Building
Lot Description Standard
Foundation Full, Day Light
Architectural Style Ranch, Traditional
Level or Stories One
Schools
Elementary Schools Rex
Middle Schools Haysville
High Schools Campus
School District Haysville School District (Usd 261)
Read Less Info
Want to know what your home might be worth? Contact us for a FREE valuation!

Our team is ready to help you sell your home for the highest possible price ASAP






