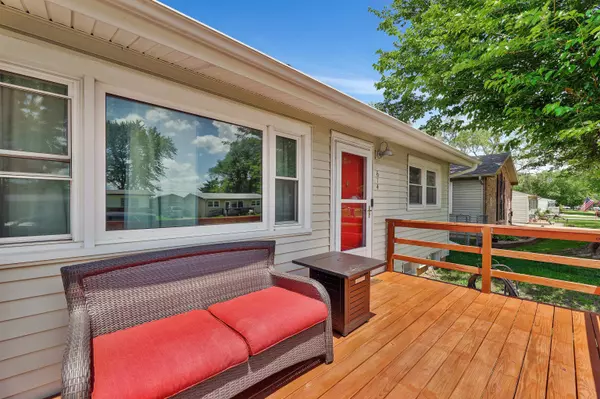$150,000
$160,000
6.3%For more information regarding the value of a property, please contact us for a free consultation.
3 Beds
1 Bath
912 SqFt
SOLD DATE : 07/07/2023
Key Details
Sold Price $150,000
Property Type Single Family Home
Sub Type Single Family Onsite Built
Listing Status Sold
Purchase Type For Sale
Square Footage 912 sqft
Price per Sqft $164
Subdivision Jack Pate
MLS Listing ID SCK625640
Sold Date 07/07/23
Style Ranch
Bedrooms 3
Full Baths 1
Total Fin. Sqft 912
Originating Board sckansas
Year Built 1957
Annual Tax Amount $2,123
Tax Year 2022
Lot Size 7,405 Sqft
Acres 0.17
Lot Dimensions 7320
Property Description
Welcome to this lovely home in Haysville, where you can move in without any hassle! This property boasts three bedrooms and one bathroom plus a spacious two car garage and fenced in yard. Beautiful hardwood floors are featured in the bedrooms as well as brand new vinyl wood flooring in the living room. The basement offers the potential for additional living space, storage, and hosts the laundry room. Numerous recent updates have been made to this property, including a new HVAC in 2021, a brand new water softener, brand new deck and beautiful landscaping. The kitchen appliances are included with the home, and you'll appreciate the brand new deck and added patio, perfect for outdoor entertaining. For those who enjoy working on projects, the detached oversized 2-car garage is equipped with workbenches, while a separate storage shed provides ample space for your lawn equipment. The exterior features low-maintenance vinyl siding and trim and a fenced in back yard. Situated on a quiet dead-end street, this location ensures minimal traffic and maximum privacy. Don't miss out on this incredible opportunity! Call today to schedule your private showing!
Location
State KS
County Sedgwick
Direction From Grand St & Turkle, turn South to 7th st, turn West on 7th to home.
Rooms
Basement Unfinished
Interior
Interior Features Ceiling Fan(s), Hardwood Floors, Water Softener-Own, Partial Window Coverings
Heating Forced Air, Gas
Cooling Central Air, Electric
Fireplace No
Appliance Dishwasher, Disposal, Microwave, Refrigerator, Range/Oven, Dryer
Heat Source Forced Air, Gas
Laundry Lower Level, Separate Room, 220 equipment, Sink
Exterior
Exterior Feature Patio, Deck, Fence-Chain Link, Guttering - ALL, Irrigation Well, Sidewalk, Sprinkler System, Storage Building, Storm Doors, Frame
Parking Features Detached, Opener
Garage Spaces 2.0
Utilities Available Sewer Available, Gas, Public
View Y/N Yes
Roof Type Composition
Street Surface Paved Road
Building
Lot Description Standard
Foundation Partial, Day Light
Architectural Style Ranch
Level or Stories One
Schools
Elementary Schools Freeman
Middle Schools Haysville
High Schools Campus
School District Haysville School District (Usd 261)
Read Less Info
Want to know what your home might be worth? Contact us for a FREE valuation!

Our team is ready to help you sell your home for the highest possible price ASAP






