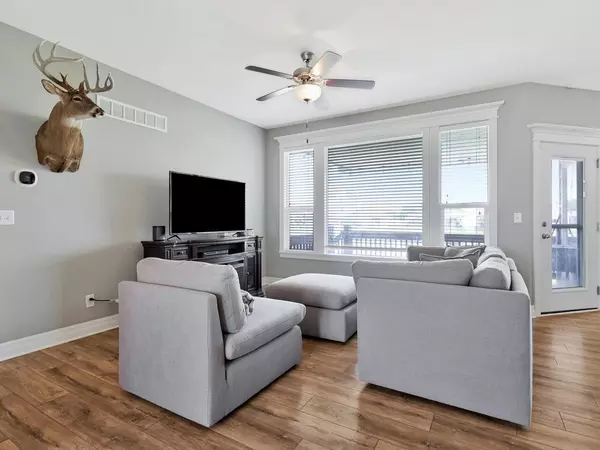$350,000
$350,000
For more information regarding the value of a property, please contact us for a free consultation.
3 Beds
2 Baths
1,518 SqFt
SOLD DATE : 07/20/2023
Key Details
Sold Price $350,000
Property Type Single Family Home
Sub Type Single Family Onsite Built
Listing Status Sold
Purchase Type For Sale
Square Footage 1,518 sqft
Price per Sqft $230
Subdivision Liberty Park
MLS Listing ID SCK626109
Sold Date 07/20/23
Style Ranch
Bedrooms 3
Full Baths 2
HOA Fees $39
Total Fin. Sqft 1518
Originating Board sckansas
Year Built 2017
Annual Tax Amount $3,834
Tax Year 2022
Lot Size 0.290 Acres
Acres 0.29
Lot Dimensions 13066
Property Description
Prepare to fall in love with this exquisite residence situated on a picturesque lakefront lot in Liberty Park 3rd Addition. This stunning home boasts a split bedroom layout comprising three bedrooms, two bathrooms, and an expansive three-car garage. The master bedroom is adorned with a coffered ceiling, while the master bathroom boasts a spacious subway-tiled shower, complete with double sinks, and tile floor. The main floor offers a laundry room equipped with a wash sink, an open kitchen featuring an inviting granite top eating island, and a generously sized walk-in pantry. Rest assured, all kitchen appliances, including the refrigerator, are included with the house. Step outside onto the covered wood deck, which is built atop a solid concrete patio, or spend cozy evenings on the enlarged back patio, complete with a firepit, perfect for relaxation and entertaining. This home is equipped with numerous upgrades, ensuring optimal comfort and energy efficiency. Enjoy the benefits of a 95% high-efficiency HVAC system, along with blown-in insulation in the walls. The 24-foot deep garage boasts 8-foot doors, providing ample space for vehicles and storage. Additional features include a whole house humidifier and a wide 30-foot driveway. The basement is thoughtfully designed and awaits your personal touch. It is already framed and primed for a family room, two additional bedrooms, a bathroom, and a wet bar. Imagine the possibilities for creating the perfect space tailored to your needs and preferences. The exterior of the property is adorned with lush landscaping, complemented by a sprinkler system and an irrigation well. Covered wood deck is being re-finished and inside paint touched up!
Location
State KS
County Sedgwick
Direction North on 135th from Central to 10th St. East on Forestview. South to home.
Rooms
Basement Unfinished
Kitchen Eating Bar, Island, Pantry, Electric Hookup, Gas Hookup, Granite Counters
Interior
Interior Features Ceiling Fan(s), Walk-In Closet(s), Humidifier, Partial Window Coverings, Laminate
Heating Forced Air, Gas
Cooling Central Air, Electric
Fireplace No
Appliance Dishwasher, Disposal, Microwave, Refrigerator, Range/Oven
Heat Source Forced Air, Gas
Laundry Main Floor, Separate Room, 220 equipment, Sink
Exterior
Parking Features Attached, Opener
Garage Spaces 3.0
Utilities Available Gas, Public
View Y/N Yes
Roof Type Composition
Street Surface Paved Road
Building
Lot Description Pond/Lake
Foundation Full, View Out
Architectural Style Ranch
Level or Stories One
Schools
Elementary Schools Maize Usd266
Middle Schools Maize
High Schools Maize
School District Maize School District (Usd 266)
Others
HOA Fee Include Gen. Upkeep for Common Ar
Monthly Total Fees $39
Read Less Info
Want to know what your home might be worth? Contact us for a FREE valuation!

Our team is ready to help you sell your home for the highest possible price ASAP






