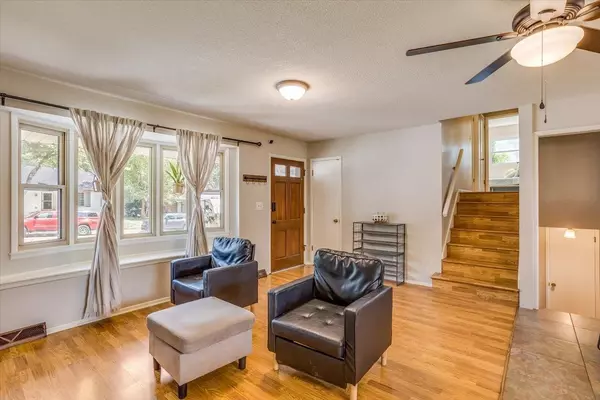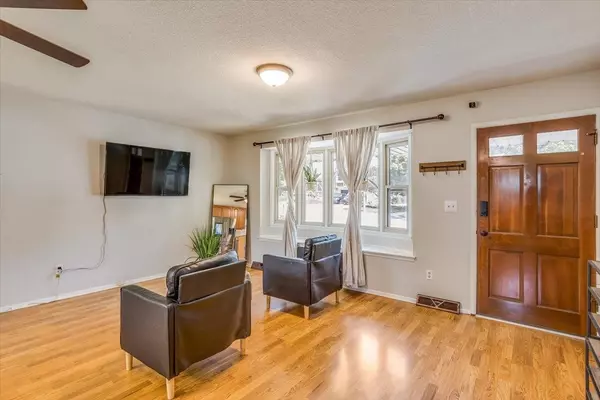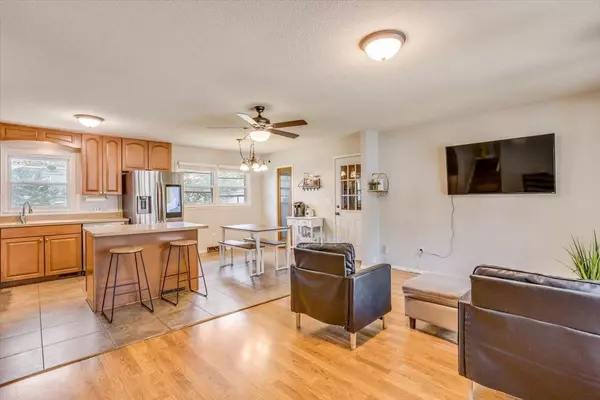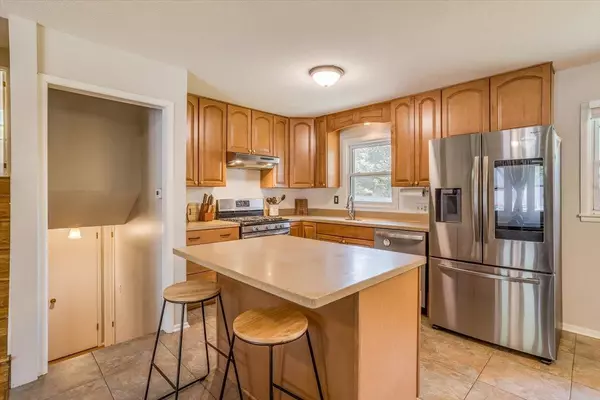$236,000
$230,000
2.6%For more information regarding the value of a property, please contact us for a free consultation.
3 Beds
3 Baths
1,606 SqFt
SOLD DATE : 07/18/2023
Key Details
Sold Price $236,000
Property Type Single Family Home
Sub Type Single Family Onsite Built
Listing Status Sold
Purchase Type For Sale
Square Footage 1,606 sqft
Price per Sqft $146
Subdivision Morningview
MLS Listing ID SCK625978
Sold Date 07/18/23
Style Traditional
Bedrooms 3
Full Baths 2
Half Baths 1
Total Fin. Sqft 1606
Originating Board sckansas
Year Built 1965
Annual Tax Amount $2,905
Tax Year 2022
Lot Size 10,454 Sqft
Acres 0.24
Lot Dimensions 10269
Property Description
New listing in Derby, Kansas! This quad-level home has 3 bedrooms with a bonus room in the basement for storage, an office, fitness room-or whatever you need the extra space for! Upon entering the home, you'll notice the open concept layout featuring the Family room, Kitchen, and Dining room. Behind the pocket door in the Dining room, you'll find a very large walk-in pantry with built-in shelves. Up the stairs from the main floor you'll find all 3 bedrooms including a full master bath with shower. Get hot in your upstairs bedroom in the summer? No problem! An AC window unit is in the Master bedroom for extra cooling. The upstairs level also has a full bath with jacuzzi tub. Down the stairs past the main floor and down more stairs is the Family room with a wall of built-in shelving, a working fireplace, and a half bath. Down the next flight of stairs to the basement is the Utility room with laundry hookups and storage space, as well as a finished bonus room with large closet. My favorite feature of the home is the screened-in porch connecting to the walk-out basement floor. Perfect for get-togethers, lots of plants, and endless relaxing moments. Seller will leave the stove, dishwasher, washer and dryer, as well as the above-ground pool unfilled with equipment. Home is being sold as-is and seller will not be making any repairs. Call Amanda Marrs, listing agent, to schedule your showing on this lovely home!
Location
State KS
County Sedgwick
Direction K-15 to Meadowlark. East to Woodlawn. South to Sunrise. East to home.
Rooms
Basement Finished
Kitchen Island, Pantry, Range Hood, Electric Hookup, Gas Hookup
Interior
Interior Features Ceiling Fan(s), Fireplace Doors/Screens, Partial Window Coverings, Wood Laminate Floors
Heating Forced Air, Gas
Cooling Central Air, Electric
Fireplaces Type Family Room, Wood Burning
Fireplace Yes
Appliance Dishwasher, Disposal, Range/Oven, Washer, Dryer
Heat Source Forced Air, Gas
Laundry In Basement, 220 equipment
Exterior
Parking Features Attached, Opener
Garage Spaces 2.0
Utilities Available Sewer Available, Gas, Public
View Y/N Yes
Roof Type Composition
Street Surface Paved Road
Building
Lot Description Standard
Foundation Full, Walk Out At Grade, No Egress Window(s)
Architectural Style Traditional
Level or Stories Quad Level
Schools
Elementary Schools El Paso
Middle Schools Derby
High Schools Derby
School District Derby School District (Usd 260)
Read Less Info
Want to know what your home might be worth? Contact us for a FREE valuation!

Our team is ready to help you sell your home for the highest possible price ASAP






