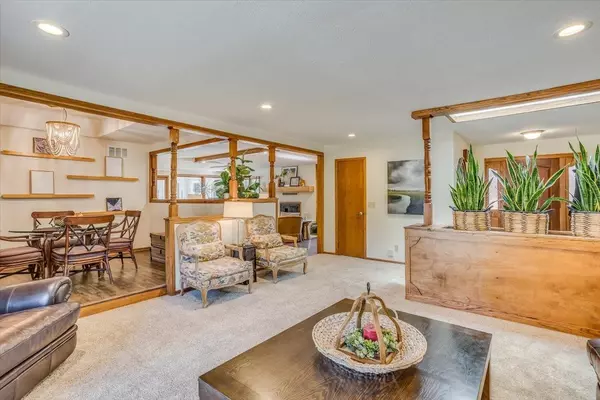$350,000
$350,000
For more information regarding the value of a property, please contact us for a free consultation.
3 Beds
3 Baths
2,767 SqFt
SOLD DATE : 07/28/2023
Key Details
Sold Price $350,000
Property Type Single Family Home
Sub Type Single Family Onsite Built
Listing Status Sold
Purchase Type For Sale
Square Footage 2,767 sqft
Price per Sqft $126
Subdivision Twin Lakes Estates
MLS Listing ID SCK626975
Sold Date 07/28/23
Style Ranch
Bedrooms 3
Full Baths 3
Total Fin. Sqft 2767
Originating Board sckansas
Year Built 1984
Annual Tax Amount $4,780
Tax Year 2022
Lot Size 0.490 Acres
Acres 0.49
Lot Dimensions 21431
Property Description
Impressive all brick ranch home on a half acre lot with mature trees. This 2,767 sqft brick ranch includes 3 bedrooms, 3 baths, 2 large living areas, an office, huge garage for hobbies and up to 4 cars, and an amazing updated kitchen. Foyer with skylight opens to large formal Living Room which flows into the Dining Room featuring built ins. Chef's kitchen is sure to wow with brand new finishes throughout, large pantry, two refrigerators, stainless appliances, quartz countertops, and an abundance of space! Family/Hearth Room is the perfect spot to host parties for sporting events and family movie night. Don't miss the Home Office perfect for remote workers or home schooling. Main Bedroom Suite with sliding door to the patio and fenced backyard and en-suite Bath with dual vanities, onyx walk in shower with built in bench, and easy access to the oversized walk in closet connected to Laundry Room. Two large Secondary Bedrooms share a well appointed Hall Bath with separate tub and shower. Sunroom with hot tub and wet bar, large mud room with 3/4 bath, oversized garage with workshop space, fenced yard, shed, mature landscaping and so much more!
Location
State KS
County Sedgwick
Direction From K-15 & Rock Rd go North on K-15 to Rockwood Blvd, right then quick let onto Louis, right on Circle to home.
Rooms
Basement Unfinished
Kitchen Eating Bar, Island, Pantry, Electric Hookup
Interior
Interior Features Ceiling Fan(s), Walk-In Closet(s), Hot Tub, Whirlpool
Heating Forced Air, Gas
Cooling Central Air, Electric
Fireplaces Type One, Family Room, Wood Burning, Blower Fan
Fireplace Yes
Appliance Dishwasher, Disposal, Refrigerator, Range/Oven
Heat Source Forced Air, Gas
Laundry Main Floor, Separate Room, 220 equipment, Sink
Exterior
Exterior Feature Covered Deck, Guttering - ALL, Hot Tub, Irrigation Pump, Irrigation Well, Sprinkler System, Storage Building, Storm Doors, Storm Windows, Brick
Parking Features Attached, Opener, Oversized
Garage Spaces 4.0
Utilities Available Sewer Available, Gas, Rural Water
View Y/N Yes
Roof Type Composition
Street Surface Paved Road
Building
Lot Description Standard
Foundation Partial, Crawl Space, No Egress Window(s)
Architectural Style Ranch
Level or Stories One
Schools
Elementary Schools Munson
Middle Schools Mulvane
High Schools Mulvane
School District Mulvane School District (Usd 263)
Read Less Info
Want to know what your home might be worth? Contact us for a FREE valuation!

Our team is ready to help you sell your home for the highest possible price ASAP






