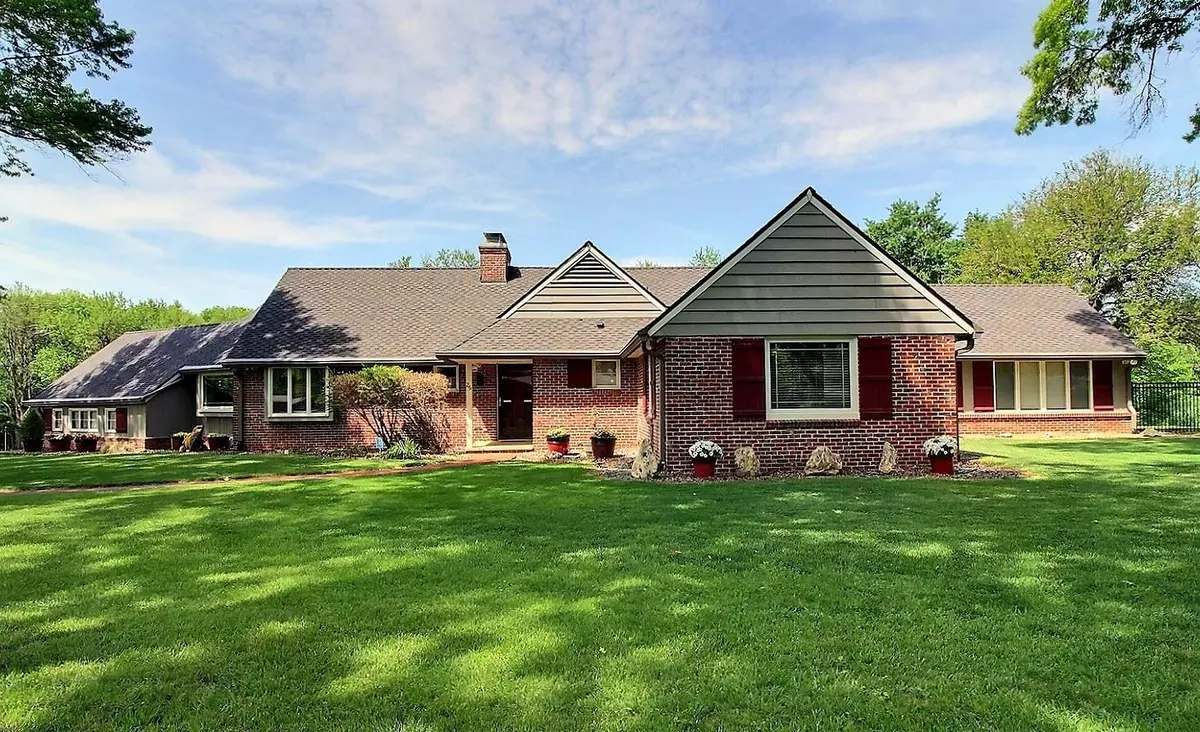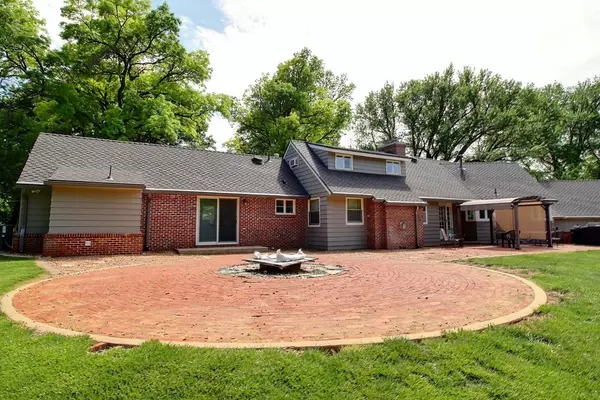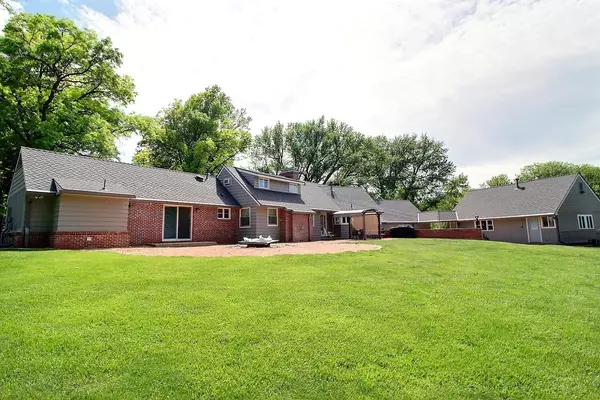$442,500
$450,000
1.7%For more information regarding the value of a property, please contact us for a free consultation.
4 Beds
2 Baths
3,088 SqFt
SOLD DATE : 08/21/2023
Key Details
Sold Price $442,500
Property Type Single Family Home
Sub Type Single Family Onsite Built
Listing Status Sold
Purchase Type For Sale
Square Footage 3,088 sqft
Price per Sqft $143
Subdivision Twin Lakes Estates
MLS Listing ID SCK624963
Sold Date 08/21/23
Style Ranch
Bedrooms 4
Full Baths 2
Total Fin. Sqft 3088
Originating Board sckansas
Year Built 1956
Annual Tax Amount $6,922
Tax Year 2022
Lot Size 1.750 Acres
Acres 1.75
Lot Dimensions 76230
Property Description
Priced BELOW tax appraised value! This 4 bedroom sprawling brick “one of a kind” ranch home offers almost 3100SF of living space on just shy of 2 acres! Built by a prominent businessman, you will find uniqueness throughout: some modern features intertwined with original architecture and charm. Like a mountain cabin, the vaulted and beamed family room with stone staircase brings you up into the amazing chef’s kitchen. Showcasing updated cabinets, quartz countertops, abundant workspace, double pantries, humongous island, gas range, and an amazing window with electric blinds allowing for loads of natural light, this area is the true heart of the home. There are so many options for your family to dine and entertain with seating at the eating bar, dining nook or formal dining/hearth room with stone fireplace. A large living room with electric fireplace offers more room to gather indoors. The primary suite offers abundant closet space, ensuite bath with double sinks and a conveniently adjoining room for laundry, dressing or even a baby’s room. Two additional bedrooms with ceiling fans and original hardwood floors and a second full bathroom complete the main level. The large 4th bedroom is secluded upstairs; don’t miss the great storage beneath the staircase. There are zoned HVAC systems for this oversized home, in addition to it being on city water and sewer, another plus for this property. The two-car heated garage with ample attic storage offers its own surprise, a 12’x25’ heated and cooled Man Cave/shop addition, which would make a perfect “at home” office. Now, about those peaceful 1.75 acres! The property makes an impressive statement as you drive up, with large front and side yards before you get to the fully fenced “park like” backyard with mature trees and a creek. Entertaining areas extend outside with multiple patio areas, a covered pergola, TWO firepit areas and even a chicken coop! An irrigation well with 7 sprinkler zones covering the majority of the property assures your oasis stays green all summer long. This hidden gem can be yours in an established tree filled area with no neighbors behind you, and a small park beside. Located just 3 miles from Derby and 20 minutes to Wichita and McConnell, this property gives you the best of both worlds: live on the edge of town, in the peaceful and quiet countryside. This one will NOT disappoint!
Location
State KS
County Sedgwick
Direction From K-15 turn left onto N Rockwood Blvd, then immediate left onto Louis Dr. Go north to Circle Dr and follow to the end of the cul-de-sac.
Rooms
Basement None
Kitchen Eating Bar, Island, Pantry, Gas Hookup, Quartz Counters
Interior
Interior Features Ceiling Fan(s), Fireplace Doors/Screens, Hardwood Floors, Vaulted Ceiling, Partial Window Coverings
Heating Forced Air, Zoned, Gas
Cooling Central Air, Zoned, Electric
Fireplaces Type Two, Living Room, Kitchen/Hearth Room
Fireplace Yes
Appliance Dishwasher, Disposal, Microwave, Range/Oven
Heat Source Forced Air, Zoned, Gas
Laundry Main Floor, Separate Room, 220 equipment
Exterior
Parking Features Detached, Opener, Oversized
Garage Spaces 2.0
Utilities Available Sewer Available, Gas, Public
View Y/N Yes
Roof Type Composition
Street Surface Paved Road
Building
Lot Description Cul-De-Sac, Irregular Lot, River/Creek, Wooded
Foundation None, Crawl Space
Architectural Style Ranch
Level or Stories One
Schools
Elementary Schools Munson
Middle Schools Mulvane
High Schools Mulvane
School District Mulvane School District (Usd 263)
Read Less Info
Want to know what your home might be worth? Contact us for a FREE valuation!

Our team is ready to help you sell your home for the highest possible price ASAP






