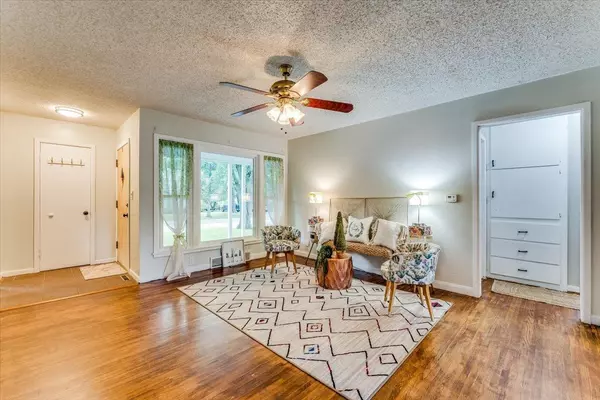$170,000
$150,000
13.3%For more information regarding the value of a property, please contact us for a free consultation.
3 Beds
2 Baths
1,116 SqFt
SOLD DATE : 09/15/2023
Key Details
Sold Price $170,000
Property Type Single Family Home
Sub Type Single Family Onsite Built
Listing Status Sold
Purchase Type For Sale
Square Footage 1,116 sqft
Price per Sqft $152
Subdivision Hills
MLS Listing ID SCK628814
Sold Date 09/15/23
Style Ranch
Bedrooms 3
Full Baths 1
Half Baths 1
Total Fin. Sqft 1116
Originating Board sckansas
Year Built 1955
Annual Tax Amount $2,477
Tax Year 2022
Lot Size 7,840 Sqft
Acres 0.18
Lot Dimensions 7980
Property Description
This charming home is more than meets the eye and definitely move-in ready. It has new windows throughout, has a new roof, heater and water heater. It's a 3 bedroom split plan with a large master bedroom and 1/2 bath on one side and the other 2 roomy bedrooms on the other side with the beautifully updated hall bath. The bedroom floors are wood, the hall bath, dining room and kitchen have beautiful ceramic tile floors. Appliances staying with home are Dishwasher, Range, Microwave (portable) and garbage disposal. The utility room/pantry has a cool eclectic painted/splashed concrete. There's lots of windows and natural light throughout the home! It's just lovely... When you drive up to the home, you'll also see a very large covered front porch that will be perfect for lounging and watching the sun come up in the east. There's a roomy driveway and plenty of concrete in the back to the 720 sq ft large oversized two car garage with ample storage, a work table/bench and a double car entrance from the alleyway and a single car entrance in the front. There's also enough concrete in the back of the garage to park a couple cars or a small RV/Camper. The backyard is fenced, and there's a nice gated deck in back of the the sliding glass doors off the dining room. The neighborhood is very quiet, you'll see walkers/joggers and neighbors walking their dogs. It's right on the outskirt of south Mulvane with a little bit country in the city. Schools and parks are close by as is access to the Wichita Metropolises and the turnpike to get you south or north whichever way you decide to travel. ***** Multiple offers in the hands of sellers to review for 607 S Central Ave. We requested the best and final offers for this home. We asked if anyone desired to make any changes to their offer by 10:30p this evening. ***** Multiple offers for 607 S Central Ave *****
Location
State KS
County Sumner
Direction Main St (119th St S) and S Central Ave, south on Central, home is on the west side
Rooms
Basement None
Kitchen Eating Bar, Electric Hookup, Laminate Counters
Interior
Interior Features Ceiling Fan(s), Hardwood Floors, Partial Window Coverings
Heating Forced Air, Gas, Electric, Water Source
Cooling Central Air, Electric, Gas
Fireplace No
Appliance Dishwasher, Disposal, Range/Oven
Heat Source Forced Air, Gas, Electric, Water Source
Laundry Main Floor, 220 equipment
Exterior
Exterior Feature Patio, Patio-Covered, Deck, Covered Deck, Fence-Chain Link, Fence-Wood, Guttering - ALL, Sidewalk, Storm Windows, Vinyl/Aluminum
Parking Features Detached, Oversized
Garage Spaces 2.0
Utilities Available Sewer Available, Gas, Public
View Y/N Yes
Roof Type Composition
Street Surface Paved Road
Building
Lot Description Standard
Foundation None, Crawl Space
Architectural Style Ranch
Level or Stories One
Schools
Elementary Schools Munson
Middle Schools Mulvane
High Schools Mulvane
School District Mulvane School District (Usd 263)
Read Less Info
Want to know what your home might be worth? Contact us for a FREE valuation!

Our team is ready to help you sell your home for the highest possible price ASAP






