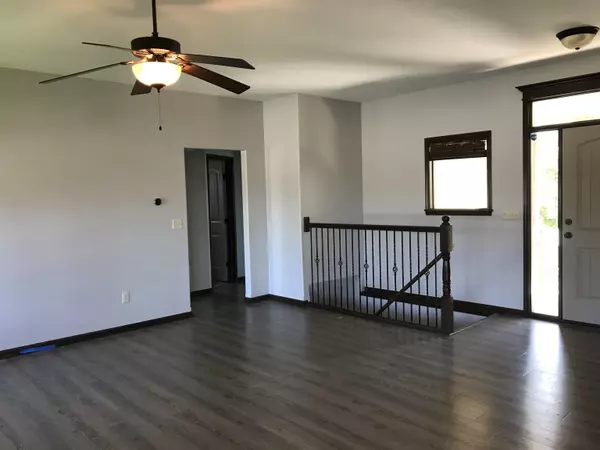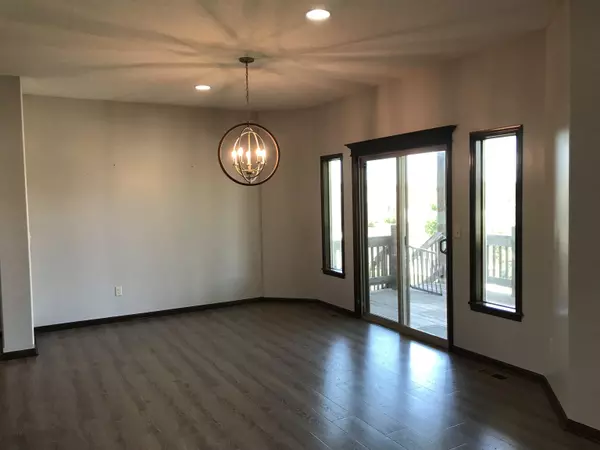$345,000
$350,000
1.4%For more information regarding the value of a property, please contact us for a free consultation.
5 Beds
3 Baths
2,727 SqFt
SOLD DATE : 09/15/2023
Key Details
Sold Price $345,000
Property Type Single Family Home
Sub Type Single Family Onsite Built
Listing Status Sold
Purchase Type For Sale
Square Footage 2,727 sqft
Price per Sqft $126
Subdivision Liberty Park
MLS Listing ID SCK628658
Sold Date 09/15/23
Style Traditional
Bedrooms 5
Full Baths 3
HOA Fees $39
Total Fin. Sqft 2727
Originating Board sckansas
Year Built 2012
Annual Tax Amount $4,277
Tax Year 2022
Lot Size 0.270 Acres
Acres 0.27
Lot Dimensions 11883
Property Description
Check out this nice 5 bedroom home in the Maize school district. It has everything you need including walk-in pantry, 5-piece master bath with jetted tub, walk-in closets, covered deck, 3-car garage with openers on both doors and wet bar. You'll love the island kitchen with granite and gas fireplace in the open floor plan of the main level! In addition to the master bedroom's walk-in closet, several of the secondary bedrooms have walk-in closets as well. The basement has a HUGE family room with adjacent wet-bar so it's perfect for entertaining. The back yard is fenced and there are both a sprinkler system and irrigation well in place to keep the lawn lush. Don't miss this one! Professional photos to come after home is professionally cleaned.
Location
State KS
County Sedgwick
Direction FROM KELLOGG & 135TH, N TO 10TH, E TO FORESTVIEW, W ON 2ND CUL-DE-SAC TO HOME
Rooms
Basement Finished
Kitchen Eating Bar, Island, Pantry, Electric Hookup, Granite Counters
Interior
Interior Features Ceiling Fan(s), Walk-In Closet(s), Wet Bar, All Window Coverings
Heating Forced Air, Gas
Cooling Central Air, Electric
Fireplaces Type One, Living Room, Gas
Fireplace Yes
Appliance Dishwasher, Disposal, Microwave, Range/Oven
Heat Source Forced Air, Gas
Laundry Main Floor, Separate Room, 220 equipment
Exterior
Parking Features Attached, Opener
Garage Spaces 3.0
Utilities Available Sewer Available, Gas
View Y/N Yes
Roof Type Composition
Street Surface Paved Road
Building
Lot Description Cul-De-Sac
Foundation Full, View Out
Architectural Style Traditional
Level or Stories One
Schools
Elementary Schools Maize Usd266
Middle Schools Maize
High Schools Maize
School District Maize School District (Usd 266)
Others
HOA Fee Include Gen. Upkeep for Common Ar
Monthly Total Fees $39
Read Less Info
Want to know what your home might be worth? Contact us for a FREE valuation!

Our team is ready to help you sell your home for the highest possible price ASAP






