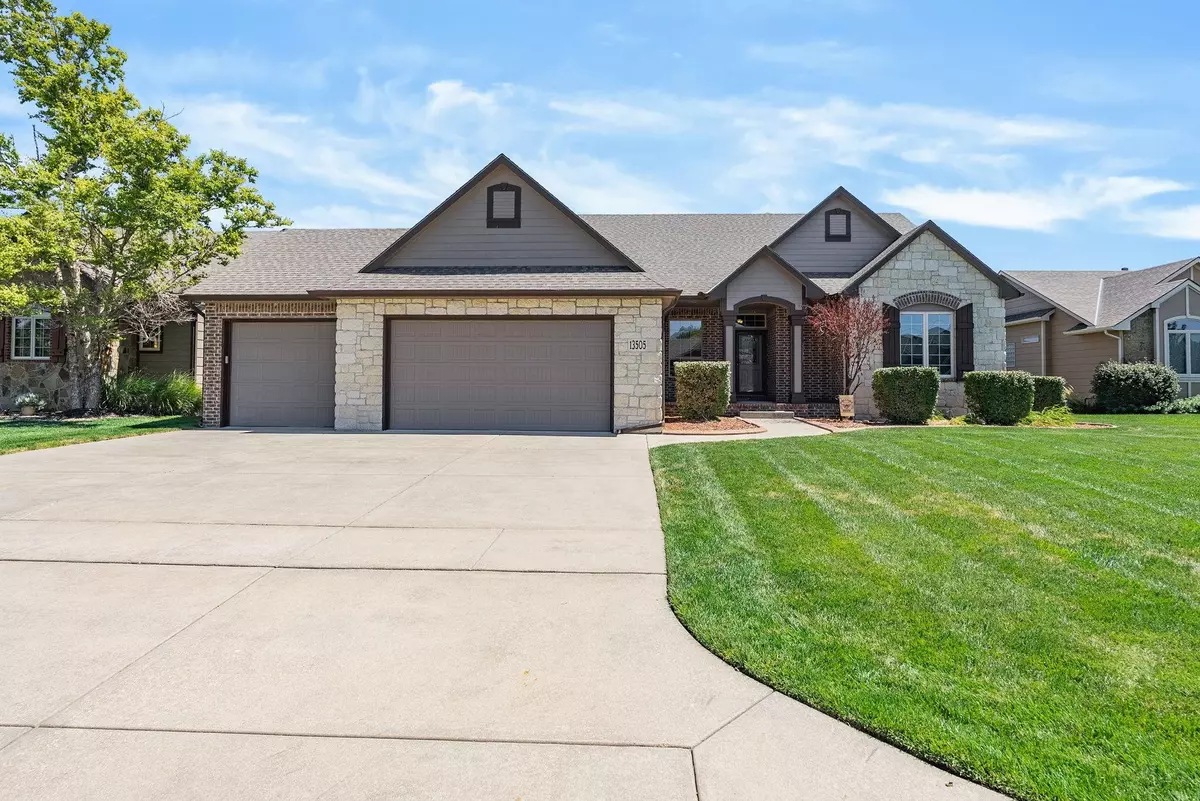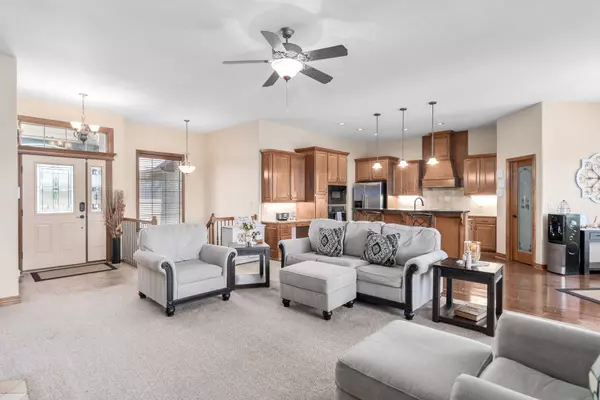$395,000
$395,000
For more information regarding the value of a property, please contact us for a free consultation.
5 Beds
3 Baths
3,306 SqFt
SOLD DATE : 09/20/2023
Key Details
Sold Price $395,000
Property Type Single Family Home
Sub Type Single Family Onsite Built
Listing Status Sold
Purchase Type For Sale
Square Footage 3,306 sqft
Price per Sqft $119
Subdivision Liberty Park
MLS Listing ID SCK629126
Sold Date 09/20/23
Style Ranch
Bedrooms 5
Full Baths 3
HOA Fees $39
Total Fin. Sqft 3306
Originating Board sckansas
Year Built 2008
Annual Tax Amount $5,462
Tax Year 2022
Lot Size 0.260 Acres
Acres 0.26
Lot Dimensions 11326
Property Description
Traditional beauty and quality features is what best describes this home. This former model home offers a layout with 3 bedrooms on the main level and an additional 2 bedrooms on the lower level. The home includes wood floors, granite counters, a walk-in pantry, a wrap-around kitchen with an island and desk, as well as a separate laundry room. The finished walk-out basement adds to the living space and includes a wet bar and a second gas fireplace, providing a cozy and functional entertainment area. There's also a covered deck and patio, offering outdoor spaces for relaxation and gatherings. The kitchen is well-equipped with a wall oven, built-in microwave, and a glass-top range, making meal preparation convenient and efficient. The property's east-facing backyard is enclosed with wrought iron fencing, enhancing both security and aesthetics.
Location
State KS
County Sedgwick
Direction From 135th and 13th take 135th south to Liberty park turn east into neighborhood and then immediately turn south to block.
Rooms
Basement Finished
Kitchen Desk, Island, Pantry, Range Hood, Electric Hookup, Granite Counters
Interior
Interior Features Ceiling Fan(s), Hardwood Floors, Humidifier, Security System, Vaulted Ceiling, Wet Bar
Heating Forced Air, Gas
Cooling Central Air, Electric
Fireplaces Type Two, Gas
Fireplace Yes
Appliance Dishwasher, Disposal, Microwave, Range/Oven
Heat Source Forced Air, Gas
Laundry Main Floor, Separate Room, 220 equipment
Exterior
Parking Features Attached, Oversized
Garage Spaces 3.0
Utilities Available Sewer Available, Public
View Y/N Yes
Roof Type Composition
Street Surface Paved Road
Building
Lot Description Cul-De-Sac
Foundation Full, View Out, Walk Out Below Grade
Architectural Style Ranch
Level or Stories One
Schools
Elementary Schools Maize Usd266
Middle Schools Maize
High Schools Maize
School District Maize School District (Usd 266)
Others
HOA Fee Include Gen. Upkeep for Common Ar
Monthly Total Fees $39
Read Less Info
Want to know what your home might be worth? Contact us for a FREE valuation!

Our team is ready to help you sell your home for the highest possible price ASAP






