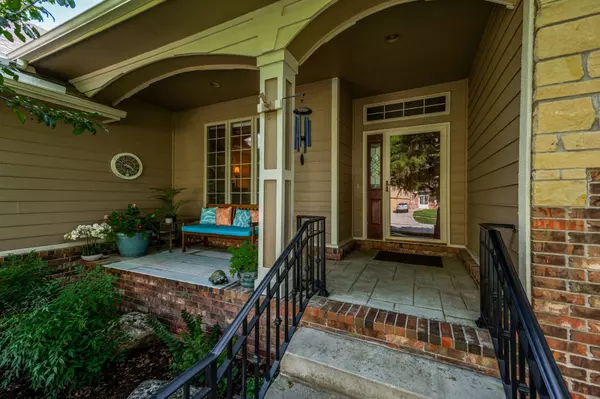$410,000
$399,900
2.5%For more information regarding the value of a property, please contact us for a free consultation.
4 Beds
3 Baths
2,772 SqFt
SOLD DATE : 09/22/2023
Key Details
Sold Price $410,000
Property Type Single Family Home
Sub Type Single Family Onsite Built
Listing Status Sold
Purchase Type For Sale
Square Footage 2,772 sqft
Price per Sqft $147
Subdivision Ashborough
MLS Listing ID SCK629308
Sold Date 09/22/23
Style Ranch
Bedrooms 4
Full Baths 3
HOA Fees $22
Total Fin. Sqft 2772
Originating Board sckansas
Year Built 2005
Annual Tax Amount $5,541
Tax Year 2022
Lot Size 0.280 Acres
Acres 0.28
Lot Dimensions 12197
Property Description
Nestled on a spacious corner lot with a mesmerizing pond view, this meticulously custom maintained home by Bob Cook boasts four bedrooms and three bathrooms, alongside a three-car garage with roof only being 2 years old. The residence, spanning just shy of 3000 square feet, provides ample living space. Furthermore, the residence showcases plentiful walk-in closets, a bonus living room adjacent to the kitchen, and a generously proportioned dining room, ideal for hosting gatherings. This remarkable property is situated in Derby's highly sought-after Ashborough neighborhood..Aesthetically pleasing, it features a well-maintained lawn with top-of-the-line landscaping that beautifully complements the surroundings. A fountain graces the back area, adding a touch of elegance and tranquility. The property is adorned with large, established trees that further enhance the well maintained landscape. Enjoy the convenience of a deck on the main floor, while the lower level is enhanced by a screened-in porch. The two generously sized bedrooms in the basement is accompanied by a wet bar and expansive entertainment area, complete with dual fireplaces. A bonus storage area measuring 4 x 8 on the outside adds practicality, and the basement offers an abundance of storage space as well. In addition to its impressive features, this home is nestled within the Ashborough neighborhood, which offers a range of amenities. Residents enjoy access to private fishing ponds, making it a haven for fishing enthusiasts. The community also provides a scenic walk-around path that conveniently leads to the nearby High Park. This combination of exclusive fishing ponds, recreational pathways, and proximity to the park further enhances the appeal of this remarkable property.
Location
State KS
County Sedgwick
Direction Rock Road turn East on James street, turn right on Timberleaf, follow curve to Timbercreek, turn left at the T is the property
Rooms
Basement Finished
Interior
Heating Forced Air
Cooling Central Air, Electric
Fireplace No
Heat Source Forced Air
Laundry Main Floor
Exterior
Exterior Feature Frame, Stone
Parking Features Attached
Garage Spaces 3.0
Utilities Available Sewer Available, Gas, Public
View Y/N Yes
Roof Type Composition
Street Surface Paved Road
Building
Lot Description Pond/Lake, Waterfront
Foundation Full, View Out, Walk Out Below Grade
Architectural Style Ranch
Level or Stories One and One Half
Schools
Elementary Schools Tanglewood
Middle Schools Derby
High Schools Derby
School District Derby School District (Usd 260)
Others
Monthly Total Fees $22
Read Less Info
Want to know what your home might be worth? Contact us for a FREE valuation!

Our team is ready to help you sell your home for the highest possible price ASAP






