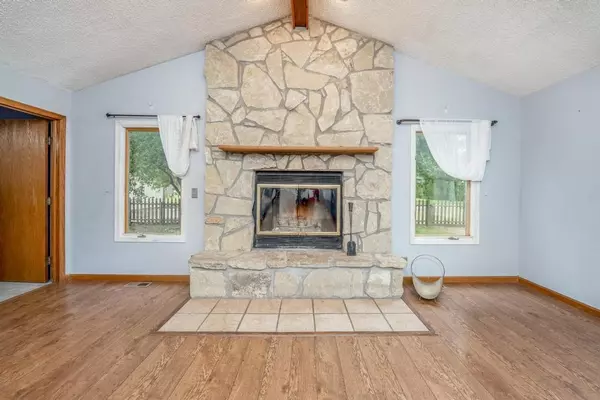$230,000
$250,000
8.0%For more information regarding the value of a property, please contact us for a free consultation.
4 Beds
2 Baths
2,583 SqFt
SOLD DATE : 09/28/2023
Key Details
Sold Price $230,000
Property Type Single Family Home
Sub Type Single Family Onsite Built
Listing Status Sold
Purchase Type For Sale
Square Footage 2,583 sqft
Price per Sqft $89
Subdivision Na
MLS Listing ID SCK627673
Sold Date 09/28/23
Style Traditional
Bedrooms 4
Full Baths 2
Total Fin. Sqft 2583
Originating Board sckansas
Year Built 1920
Annual Tax Amount $2,683
Tax Year 2022
Lot Size 2.900 Acres
Acres 2.9
Lot Dimensions 126324
Property Description
Welcome to your dream country retreat! This charming property offers a blend of serene country living and modern comfort. Situated on nearly 3 acres, this 4-bedroom, 2-bathroom home provides ample space for you and your loved ones to create lasting memories. As you step onto the covered front porch, running the length of the east side of the home, you'll immediately feel the welcoming ambiance. Imagine sipping your morning coffee or relaxing with a book, enjoying in the breathtaking views of the surrounding countryside. There is also an oversized and covered back porch, offering another peaceful spot to unwind and enjoy the outdoors. Inside, the main floor boasts a thoughtful layout with everything you need on the main floor. The kitchen is a chef's delight, featuring granite countertops, an eating bar, a stainless steel sink, and a gas hook-up for all your culinary adventures. Just off the kitchen is a mudroom which doubles as a storage room, providing ample space for pantry items or kitchen overflow, keeping everything organized and within reach. Although there is an eating bar in the kitchen there is also a bonus room that could either be used as a formal dining room or main floor family room. The laundry room, conveniently located on the main floor features another walk-through door to the outside and provides direct access to the cellar below so you don't have to worry about going out into bad weather in case of a storm. The open living room with vaulted ceilings features a floor-to-ceiling stone fireplace, hearth and mantle, offering a cozy and inviting atmosphere on chilly evenings. While all the bedrooms are good-sized and offer comfort and tranquility, the primary suite is a true oasis. This large room includes a walk-in closet, private bathroom, and plenty of natural light. Step out onto your private balcony and bask in the breathtaking views of the sprawling landscape, truly connecting with nature. This home is equipped with a mini-split system, providing efficient heating and cooling for each room, allowing you to personalize your comfort. The vinyl siding and double-pane, vinyl-clad windows enhance energy efficiency and require low maintenance, giving you more time to enjoy your surroundings. The oversized detached garage (24x32) offers ample space for a workbench, shop area, or extra storage. Additional carport space on the end provides convenient shelter for your vehicles. For animal enthusiasts, there's a corral and an additional building/lean-to. Most of the fencing on the property is metal pipe but there are additional spaces with a variety of other fencing, too. The mature trees surrounding the property offer shade and privacy, creating a serene oasis within a tree row that also acts as a wind-block. If you're seeking a secluded property with magnificent views, privacy, and a balance of comfort and country charm, look no further. Don't miss the opportunity to make this country home yours. Schedule a showing today! NOTE: home is being offered in current, as-is condition. Sellers will make no repairs. // How about some great perks available to students, teachers, and high school graduates? The local casino is generously offering a $100 educational reward card to every K-12 student at the start of each school year. Additionally, all graduating high school seniors in the county are eligible to receive a $1000 scholarship to put towards their post-secondary education. Last but not least, teachers in Sumner County can receive a $500 allowance to help offset the cost of classroom supplies. I encourage you to visit the Kansas Star Casino's website to learn more about these fantastic opportunities and how they can benefit you or your loved ones in Sumner County. //
Location
State KS
County Sumner
Direction From Belle Plaine: go east out of town on 4th Ave/Hwy 55. Proceed 4 miles to Greenwich Rd then south on Greenwich past 70th. The home is on the west side of the road and faces east.
Rooms
Basement None
Kitchen Eating Bar, Pantry, Granite Counters
Interior
Interior Features Walk-In Closet(s), All Window Coverings, Wood Laminate Floors
Heating Zoned, Propane Rented, Other - See Remarks
Cooling Zoned, Electric, Other - See Remarks
Fireplaces Type One, Living Room, Wood Burning
Fireplace Yes
Appliance None
Heat Source Zoned, Propane Rented, Other - See Remarks
Laundry Main Floor, Sink
Exterior
Exterior Feature Above Ground Outbuilding(s), Patio-Covered, Covered Deck, Other - See Remarks, Guttering - ALL, Horses Allowed, Irrigation Well, Storage Building, Storm Shelter, Frame
Parking Features Detached
Garage Spaces 2.0
Utilities Available Septic Tank, Propane, Private Water
View Y/N Yes
Roof Type Composition
Street Surface Unpaved
Building
Lot Description Standard, Wooded
Foundation None, Cellar
Architectural Style Traditional
Level or Stories Two
Schools
Elementary Schools Belle Plaine
Middle Schools Belle Plaine
High Schools Belle Plaine
School District Belle Plaine School District (Usd 357)
Read Less Info
Want to know what your home might be worth? Contact us for a FREE valuation!

Our team is ready to help you sell your home for the highest possible price ASAP






