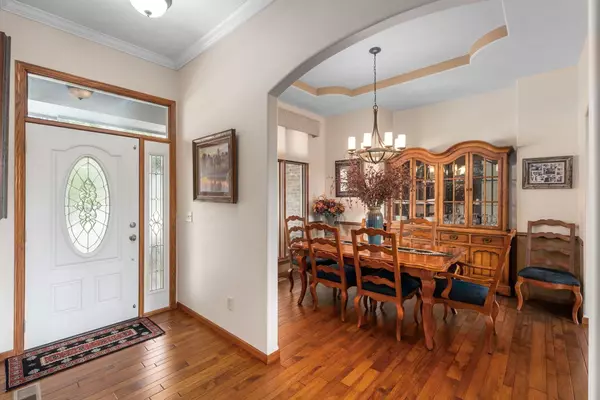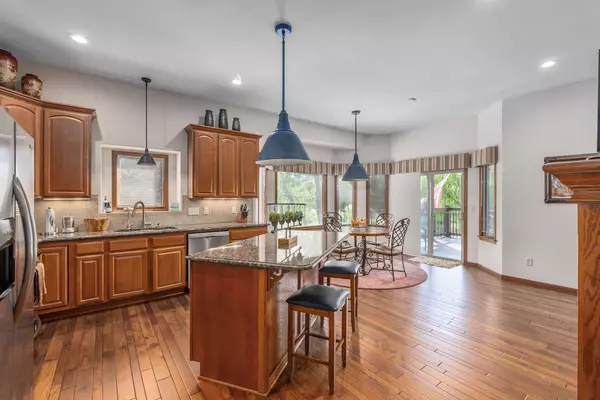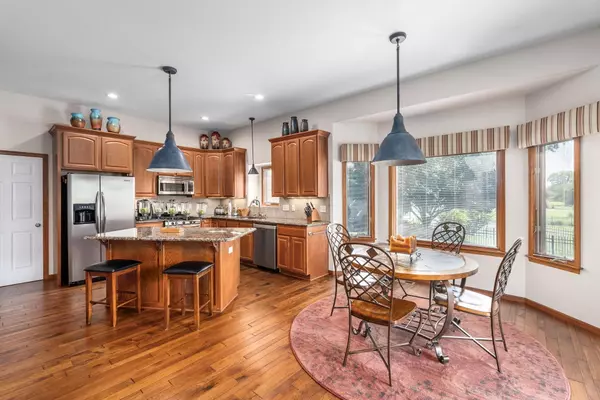$500,000
$500,000
For more information regarding the value of a property, please contact us for a free consultation.
4 Beds
3 Baths
3,145 SqFt
SOLD DATE : 10/02/2023
Key Details
Sold Price $500,000
Property Type Single Family Home
Sub Type Single Family Onsite Built
Listing Status Sold
Purchase Type For Sale
Square Footage 3,145 sqft
Price per Sqft $158
Subdivision Willowbend
MLS Listing ID SCK629565
Sold Date 10/02/23
Style Ranch,Traditional
Bedrooms 4
Full Baths 3
HOA Fees $36
Total Fin. Sqft 3145
Originating Board sckansas
Year Built 2006
Annual Tax Amount $4,329
Tax Year 2022
Lot Size 0.380 Acres
Acres 0.38
Lot Dimensions 16338
Property Description
Gorgeous Home on Cul-de-sac Lot with Spectacular Pond Views! Welcome to this stunning home located on a quiet cul-de-sac lot, boasting an oversized yard with majestic trees and a serene backdrop of a large pond. As you enter, you'll be greeted by the elegance of wood flooring that extends throughout the living room, kitchen, formal dining room, and hearth room. The heart of this home is the spacious living room, featuring a two-way fireplace shared with the cozy hearth room. The large windows adorned with beautiful wood trim flood the space with natural light, creating an inviting and warm ambiance. The chef's kitchen is a dream come true, offering an island, stainless steel appliances, granite countertops, a charming window over the sink, and ample counter space. You'll also find a convenient coffee bar, perfect for starting your mornings off right. Retreat to the master bedroom with its coffered ceiling and enjoy direct access to the large deck. The master bathroom boasts double vanities, a separate shower, a jetted tub, a water closet, and a generously sized walk-in closet. Two additional bedrooms on the main floor provide ample space for family or guests. The finished basement is a haven for relaxation and entertainment. Cozy up to the gas fireplace in the spacious family room or unwind in the custom-built sauna. The walk-out basement adds convenience, and the walk-around wet bar is perfect for hosting gatherings. You'll also find a fourth bedroom and an additional room that's ideal for an exercise room or home office. Step outside into your own personal oasis, complete with an oversized covered deck, an additional deck, and a stamped concrete patio. The panoramic vista of the large pond and Hole 15 at Willowbend Golf Course is absolutely breathtaking. Enjoy peaceful moments or entertain guests in this stunning outdoor space. Please note that some information is estimated and cannot be guaranteed. Don't miss this incredible opportunity to own this exquisite home with picturesque views. Schedule a viewing today and prepare to be captivated!
Location
State KS
County Sedgwick
Direction Woodlawn and 45th Street North, East to Barton Creek Cir, South following around to Barton Creek Cir cul-de-sac.
Rooms
Basement Finished
Kitchen Eating Bar, Island, Granite Counters
Interior
Interior Features Ceiling Fan(s), Walk-In Closet(s), Hardwood Floors, Sauna, Wet Bar, Partial Window Coverings
Heating Forced Air, Gas
Cooling Central Air, Electric
Fireplaces Type Three or More, Living Room, Family Room, Kitchen/Hearth Room, Gas
Fireplace Yes
Appliance Dishwasher, Disposal, Microwave, Refrigerator, Range/Oven
Heat Source Forced Air, Gas
Laundry Main Floor
Exterior
Parking Features Attached, Opener, Oversized
Garage Spaces 3.0
Utilities Available Sewer Available, Public
View Y/N Yes
Roof Type Composition
Street Surface Paved Road
Building
Lot Description Cul-De-Sac, Pond/Lake
Foundation Full, View Out, Walk Out Below Grade
Architectural Style Ranch, Traditional
Level or Stories One
Schools
Elementary Schools Gammon
Middle Schools Stucky
High Schools Heights
School District Wichita School District (Usd 259)
Others
Monthly Total Fees $36
Read Less Info
Want to know what your home might be worth? Contact us for a FREE valuation!

Our team is ready to help you sell your home for the highest possible price ASAP






