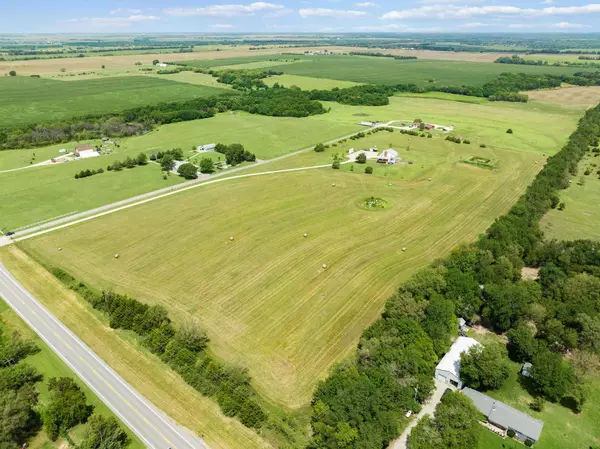$549,000
$549,900
0.2%For more information regarding the value of a property, please contact us for a free consultation.
4 Beds
4 Baths
3,463 SqFt
SOLD DATE : 10/06/2023
Key Details
Sold Price $549,000
Property Type Single Family Home
Sub Type Single Family Onsite Built
Listing Status Sold
Purchase Type For Sale
Square Footage 3,463 sqft
Price per Sqft $158
Subdivision No Subdivision Assigned
MLS Listing ID SCK627638
Sold Date 10/06/23
Style Other - See Remarks
Bedrooms 4
Full Baths 3
Half Baths 1
Total Fin. Sqft 3463
Originating Board sckansas
Year Built 2000
Annual Tax Amount $3,623
Tax Year 2022
Lot Size 19.000 Acres
Acres 19.0
Lot Dimensions 19
Property Description
Wow, here it is! Every buyers dream of living in a big house, on 19 acres, off blacktop and still close to amenities! 5 miles from turnpike access, 13 miles from Derby, 21 miles to East Wichita (Kellogg & 35 exit), 19 miles to West Wichita (Kellogg and 235 exit). You can be east or west side in 30 min from your front door! Enjoy your view on your private driveway to this beautiful custom built ICF construction home. It features nearly 3500 sq/ft, with 4 bedrooms, an office or 5th bedroom, 4 bathrooms, bar, wine cellar, fully updated with all new flooring, paint, lighting, faucets and much more! ICF construction cost about 30% more over wood construction and also provides around an R50 insulation rating. Coupled with 2 brand new HVAC units this home is extremely efficient! Oversized 4 car garage with 220v, 11’7” ceilings. Country living has the perks of peace and quiet, nature and wildlife. But don’t feel left out from the digital age here. Fiber optic high speed internet, smart Wi-Fi Honeywell pro thermostats, Wi-Fi garage doors, Wi-Fi and streamable hard wired audio and video camera system. Stay connected, while being disconnected! Main floor has a large open kitchen with wall oven, gas cooktop, island and all appliances remain! Main floor laundry with wash sink. Living room with gas fireplace that views into the formal dining room. Master bedroom, 2nd and 3rd are on the second floor. Master has its own oasis with balcony access, large jacuzzi tub, shower, dual sinks and walk in closet. Basement is all new! The cedar and alder wood bar with 2 mini fridges that is connecting to the big walk-in cedar wine cellar! Wow, this is entertaining waiting to happen! All this and still have the large living room, 4th bedroom and bathroom as well as custom cedar wall niche with a large storage room. Come outside and enjoy the massive wrap around porch! Not only will you be able to entertain but you will love the daily sunset views! The landscape international pickup is a very cool piece for the view and photos! On the property there is 2 sheds, private gun range, lagoon, 2 wells (1 had windmill and has been removed) a small pond (that is dry currently). The property is 19 acres in which 15 is farm ground currently and an approximate 2.5 acres of mowed area. I invite you to come today and see this beautiful home before it’s gone!
Location
State KS
County Sumner
Direction From Kansas Star Casino turnpike exit head south on HWY81 to home.
Rooms
Basement Finished
Kitchen Desk, Island, Pantry, Range Hood, Electric Hookup, Gas Hookup, Laminate Counters
Interior
Interior Features Ceiling Fan(s), Walk-In Closet(s), Fireplace Doors/Screens, Hardwood Floors, Humidifier, Water Softener-Own, Security System, Water Pur. System, All Window Coverings, Wired for Sound
Heating Forced Air, Propane
Cooling Central Air, Electric
Fireplaces Type One, Living Room, Gas
Fireplace Yes
Appliance Dishwasher, Disposal, Microwave, Refrigerator, Range/Oven
Heat Source Forced Air, Propane
Laundry Main Floor, Separate Room, 220 equipment, Sink
Exterior
Exterior Feature Above Ground Outbuilding(s), Antenna, Balcony, Covered Deck, Guttering - ALL, Horses Allowed, Irrigation Pump, Irrigation Well, RV Parking, Satellite Dish, Security Light, Storage Building, Insulated Concrete Form
Parking Features Attached, Opener, Oversized
Garage Spaces 4.0
Utilities Available Lagoon, Propane, Private Water
View Y/N Yes
Roof Type Composition
Street Surface Paved Road
Building
Lot Description Pond/Lake
Foundation Full, View Out
Architectural Style Other - See Remarks
Level or Stories Two
Schools
Elementary Schools Belle Plaine
Middle Schools Belle Plaine
High Schools Belle Plaine
School District Belle Plaine School District (Usd 357)
Read Less Info
Want to know what your home might be worth? Contact us for a FREE valuation!

Our team is ready to help you sell your home for the highest possible price ASAP






