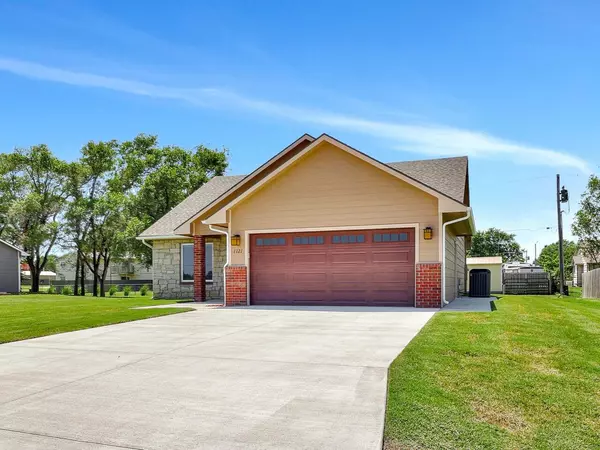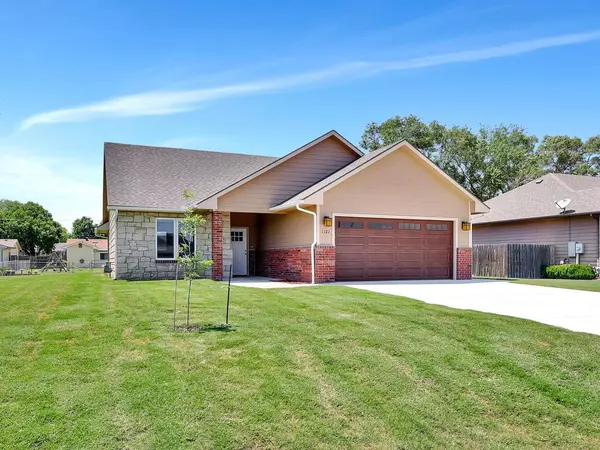$230,000
$230,000
For more information regarding the value of a property, please contact us for a free consultation.
2 Beds
2 Baths
1,200 SqFt
SOLD DATE : 10/06/2023
Key Details
Sold Price $230,000
Property Type Single Family Home
Sub Type Single Family Onsite Built
Listing Status Sold
Purchase Type For Sale
Square Footage 1,200 sqft
Price per Sqft $191
Subdivision Northview Heights
MLS Listing ID SCK626679
Sold Date 10/06/23
Style Traditional
Bedrooms 2
Full Baths 2
Total Fin. Sqft 1200
Originating Board sckansas
Year Built 2022
Annual Tax Amount $1,262
Tax Year 2022
Lot Size 10,018 Sqft
Acres 0.23
Lot Dimensions 9860
Property Description
No Steps Living In Wichita Suburb. Built By Harlan Construction In 2022. Luxury Vinyl Throughout, Nine Foot Ceilings, Corian Countertops in Kitchen. Shower & Bathroom Countertops By the Onyx Collection. Central Vacuum System Reaches Entire House. Central Vacuum System Has Garage Attachment + Interior Electric Dustpan. Double Oven, Built-In Microwave, Covered Patio w/Plumbed Natural Gas Line. Trane 20 SEER Heat Pump With 97% Efficient Natural Gas Furnace For Low Energy Bills. Yard Sodded In 2022 In Bermuda Grass. Master Closet With Steel Door & 8" Thick Concrete With Rebar Doubles As A Safe Room For Storms. Custom Made Alder Cabinets Throughout Home. Attic Has Walk Up Ladder With Large Floored Area For Extra Storage. Casement Windows Throughout. A Kansas Licensed Real Estate Salesperson has interest in property.
Location
State KS
County Sumner
Direction From Logan and 10th street, West one block to Washington, North to property.
Rooms
Basement None
Kitchen Eating Bar, Island, Pantry, Electric Hookup, Other Counters
Interior
Interior Features Ceiling Fan(s), Central Vacuum, Walk-In Closet(s), Humidifier
Heating Forced Air, Heat Pump, Gas, Electric
Cooling Central Air, Electric, Heat Pump
Fireplaces Type One, Gas, Blower Fan
Fireplace Yes
Appliance Dishwasher, Disposal, Microwave, Refrigerator, Range/Oven, Washer, Dryer
Heat Source Forced Air, Heat Pump, Gas, Electric
Laundry Main Floor, 220 equipment
Exterior
Exterior Feature Patio-Covered, Frame
Parking Features Attached, Opener, Zero Entry
Garage Spaces 2.0
Utilities Available Sewer Available, Gas, Public
View Y/N Yes
Roof Type Composition
Street Surface Paved Road
Building
Lot Description Standard
Foundation Slab
Architectural Style Traditional
Level or Stories One
Schools
Elementary Schools Belle Plaine
Middle Schools Belle Plaine
High Schools Belle Plaine
School District Belle Plaine School District (Usd 357)
Read Less Info
Want to know what your home might be worth? Contact us for a FREE valuation!

Our team is ready to help you sell your home for the highest possible price ASAP






