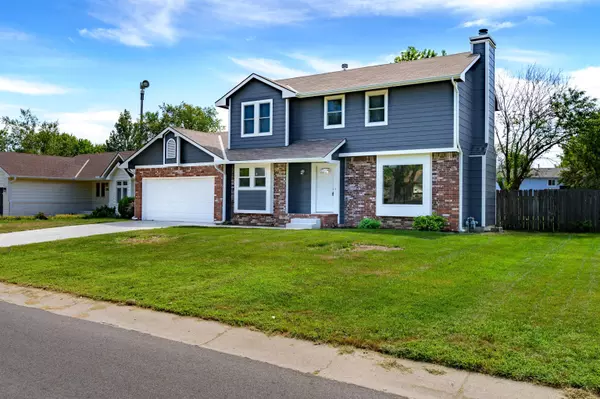$250,000
$250,000
For more information regarding the value of a property, please contact us for a free consultation.
3 Beds
3 Baths
1,933 SqFt
SOLD DATE : 10/05/2023
Key Details
Sold Price $250,000
Property Type Single Family Home
Sub Type Single Family Onsite Built
Listing Status Sold
Purchase Type For Sale
Square Footage 1,933 sqft
Price per Sqft $129
Subdivision Ridgepoint
MLS Listing ID SCK629677
Sold Date 10/05/23
Style A-Frame
Bedrooms 3
Full Baths 2
Half Baths 1
Total Fin. Sqft 1933
Originating Board sckansas
Year Built 1985
Annual Tax Amount $2,610
Tax Year 2022
Lot Size 8,276 Sqft
Acres 0.19
Lot Dimensions 8276
Property Description
Recently renovated move-in ready home located in the desirable area of Derby! This beautiful home has a lot of natural lighting in the living room featuring large picture windows, wood burning fireplace and new flooring throughout the main and lower level of the home. Fall in love with your brand-new kitchen; new granite countertops, backsplash, brand new cabinets, even the sink is new! Refrigerator, Stove, & microwave are all new and stay with home. New sliding glass door opens up to a new deck with a spacious backyard. Bedrooms are located upstairs; Master bedroom offers a full bathroom and a walk-in closet. The basement has a finished family room with new carpet and a plenty of storage located in the laundry room. HVAC installed in 2019, Driveway and sidewalk poured in the summer of 2021, New Roof in 2015 with new gutters and much more!
Location
State KS
County Sedgwick
Direction From K-15 and 63rd, go east to Buckner, go South on Buckner to Tall Tree, go East on Tall Tree to home.
Rooms
Basement Finished
Interior
Heating Forced Air, Gas, Electric, Wood
Cooling Central Air, Electric
Fireplace No
Heat Source Forced Air, Gas, Electric, Wood
Laundry In Basement
Exterior
Parking Features Attached
Garage Spaces 2.0
Utilities Available Gas, Public
View Y/N Yes
Roof Type Composition
Building
Lot Description Standard
Foundation Full, No Basement Windows
Architectural Style A-Frame
Level or Stories Two
Schools
Elementary Schools Derby Hills
Middle Schools Derby
High Schools Derby
School District Derby School District (Usd 260)
Read Less Info
Want to know what your home might be worth? Contact us for a FREE valuation!

Our team is ready to help you sell your home for the highest possible price ASAP






