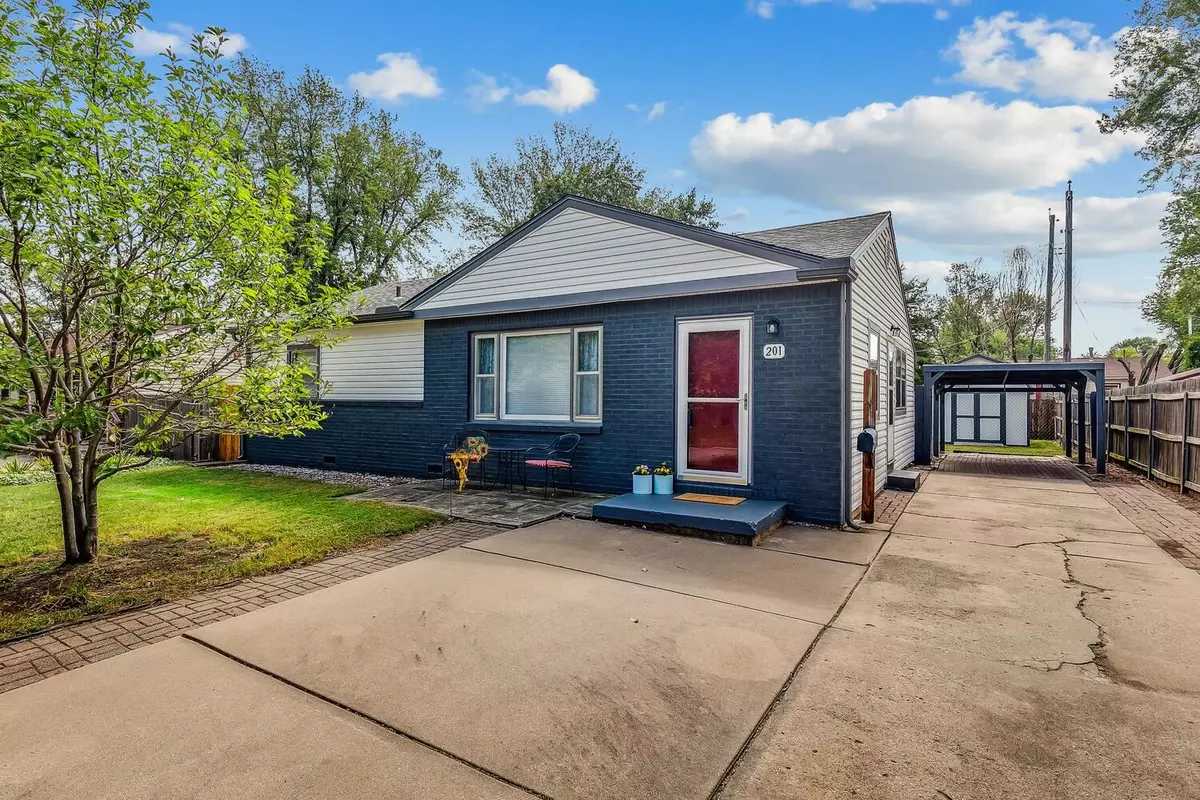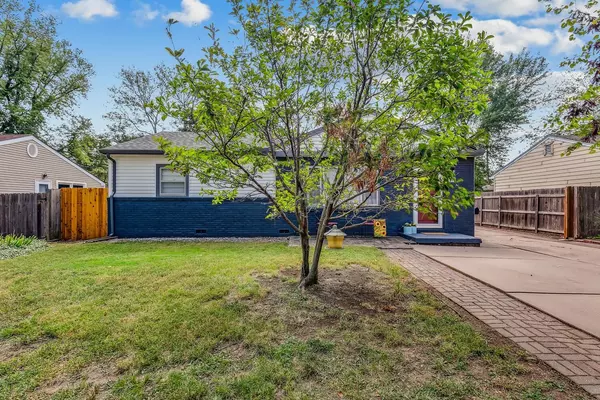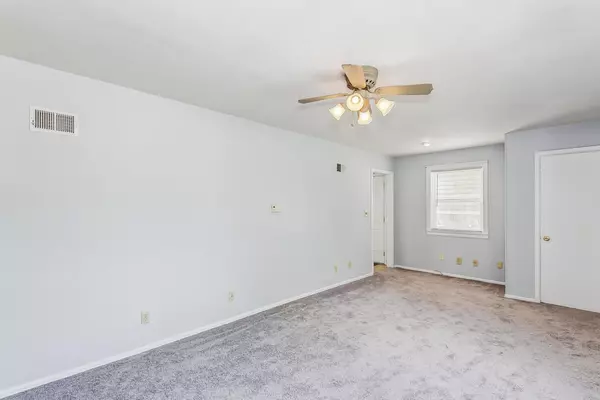$135,000
$144,500
6.6%For more information regarding the value of a property, please contact us for a free consultation.
3 Beds
1 Bath
960 SqFt
SOLD DATE : 10/19/2023
Key Details
Sold Price $135,000
Property Type Single Family Home
Sub Type Single Family Onsite Built
Listing Status Sold
Purchase Type For Sale
Square Footage 960 sqft
Price per Sqft $140
Subdivision Sunnydell
MLS Listing ID SCK630683
Sold Date 10/19/23
Style Ranch
Bedrooms 3
Full Baths 1
Total Fin. Sqft 960
Originating Board sckansas
Year Built 1954
Annual Tax Amount $1,434
Tax Year 2022
Lot Size 6,969 Sqft
Acres 0.16
Lot Dimensions 7080
Property Description
Small Wonder & better than New. This Petite Retreat is move in ready with the following improvements completed: new carpet (9/13/2023), vinyl sided (2017), exterior brick painted, roof (2016), freshly painted interior (8/2023), clean out installed (4/2023), new motor in ac, newer storm doors, newer window coverings & 10X12 storage building. 3rd bedroom is currently being utilized as formal dining but can easily be converted back to a bedroom plus there are already 2 closets. Additional amenities include ceiling fans, informal eating space in kitchen, refrigerator, oven, disposal, tile flooring & easy access to the carport & backyard with the side door. WAIT...Seller is not done...double driveway & check out the remodeled bathroom with tile flooring & beautiful subway tile, you'll find tasteful updates throughout. Move to What Moves You!
Location
State KS
County Sedgwick
Direction K-15 to English - South to Springdale - East on Springdale to home (South side of the street)
Rooms
Basement None
Kitchen Electric Hookup, Laminate Counters
Interior
Interior Features Ceiling Fan(s), Hardwood Floors, All Window Coverings
Heating Forced Air, Gas
Cooling Central Air, Electric
Fireplace No
Appliance Disposal, Refrigerator, Range/Oven
Heat Source Forced Air, Gas
Laundry Main Floor, 220 equipment
Exterior
Exterior Feature Patio, Fence-Chain Link, Fence-Wood, Guttering - ALL, Storage Building, Storm Doors, Storm Windows, Brick, Vinyl/Aluminum
Parking Features Carport
Utilities Available Sewer Available, Gas, Public
View Y/N Yes
Roof Type Composition
Street Surface Paved Road
Building
Lot Description Standard
Foundation None, Crawl Space
Architectural Style Ranch
Level or Stories One
Schools
Elementary Schools Swaney
Middle Schools Derby
High Schools Derby
School District Derby School District (Usd 260)
Read Less Info
Want to know what your home might be worth? Contact us for a FREE valuation!

Our team is ready to help you sell your home for the highest possible price ASAP






