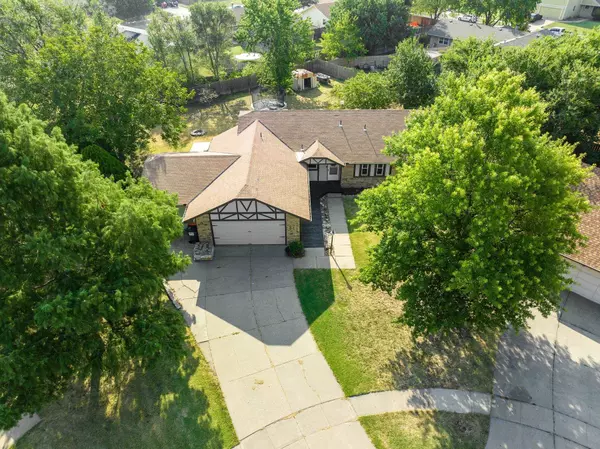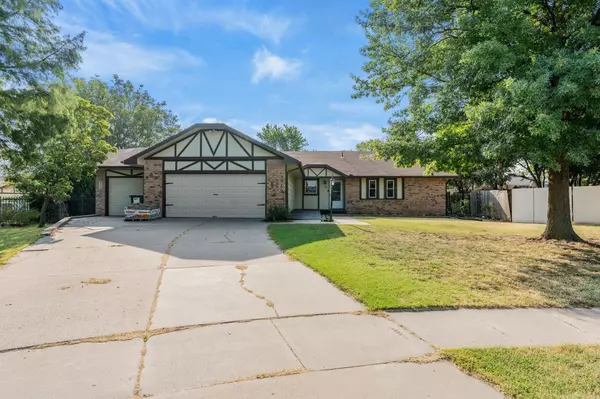$220,000
$218,000
0.9%For more information regarding the value of a property, please contact us for a free consultation.
4 Beds
2 Baths
2,134 SqFt
SOLD DATE : 10/16/2023
Key Details
Sold Price $220,000
Property Type Single Family Home
Sub Type Single Family Onsite Built
Listing Status Sold
Purchase Type For Sale
Square Footage 2,134 sqft
Price per Sqft $103
Subdivision Woodlawn Place
MLS Listing ID SCK630120
Sold Date 10/16/23
Style Ranch
Bedrooms 4
Full Baths 2
Total Fin. Sqft 2134
Originating Board sckansas
Year Built 1979
Annual Tax Amount $2,040
Tax Year 2022
Lot Size 0.350 Acres
Acres 0.35
Lot Dimensions 15268
Property Description
Amazing cul-de-sac home with large yard, large 3 car garage with working space, and so much sqft! This home features 3BRs and 2 bths upstairs, main floor laundry, remodeled kitchen with new soft close white cabinets, subway tile backsplash, granite counters, and stainless steel kitchen appliances. Master bedroom has a bathroom with shower and newer vanity. The home features Luxury vinyl flooring throughout, newer windows, finished basement with carpet, 1 large bedroom, a bar area, and a secret/ hidden door. You will love entertaining or just enjoying time with the family on the back deck that overlooks the large privacy fenced backyard. This perfect home is just waiting for you!
Location
State KS
County Sedgwick
Direction From 21st and Woodlawn, travel north on Woodlawn, west on Mainsgate, south on Charlotte, left into Charlotte Ct, home is at the end of the culdesac.
Rooms
Basement Finished
Kitchen Electric Hookup, Granite Counters
Interior
Interior Features Ceiling Fan(s)
Heating Forced Air, Gas
Cooling Central Air, Electric
Fireplace No
Appliance Dishwasher, Disposal, Microwave, Refrigerator, Range/Oven
Heat Source Forced Air, Gas
Laundry Main Floor, Separate Room, 220 equipment
Exterior
Parking Features Attached, Oversized
Garage Spaces 3.0
Utilities Available Sewer Available, Gas, Public
View Y/N Yes
Roof Type Composition
Street Surface Paved Road
Building
Lot Description Cul-De-Sac
Foundation Full, No Egress Window(s)
Architectural Style Ranch
Level or Stories One
Schools
Elementary Schools Gammon
Middle Schools Stucky
High Schools Heights
School District Wichita School District (Usd 259)
Read Less Info
Want to know what your home might be worth? Contact us for a FREE valuation!

Our team is ready to help you sell your home for the highest possible price ASAP






