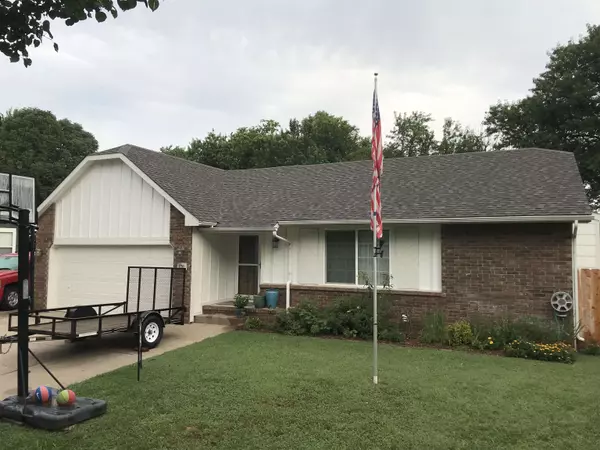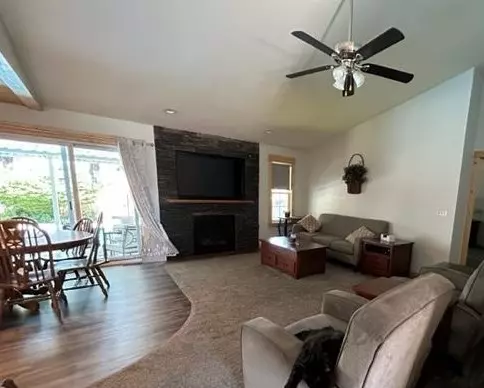$270,000
$285,000
5.3%For more information regarding the value of a property, please contact us for a free consultation.
3 Beds
3 Baths
2,114 SqFt
SOLD DATE : 10/19/2023
Key Details
Sold Price $270,000
Property Type Single Family Home
Sub Type Single Family Onsite Built
Listing Status Sold
Purchase Type For Sale
Square Footage 2,114 sqft
Price per Sqft $127
Subdivision Ridgecrest Hills
MLS Listing ID SCK627386
Sold Date 10/19/23
Style Ranch
Bedrooms 3
Full Baths 3
Total Fin. Sqft 2114
Originating Board sckansas
Year Built 1991
Annual Tax Amount $3,083
Tax Year 2022
Lot Size 10,890 Sqft
Acres 0.25
Lot Dimensions 11036
Property Description
What better way to wrap up summer than a pool party! There is so much new to offer here! Kitchen remodel included new wiring, new plumbing, marble countertops and backsplash, redesigned pantry with custom built barn door, waterproof flooring, new patio door and huge window with a pool view. Livingroom, Bedrooms, and master bath have ALL been updated with in the last 4 years! Fire place is gas and remote operated. Living room as a custom built niche perfect for a 50 inch tv. Main level trim and interior doors and hardware are also new. Exterior siding and paint is 1 year old. Heat and a/c combo unit in garage also stays. The beautiful pool has a new liner as of 2020 along with the retaining wall and concrete surrounding the pool. Cedar privacy fence was installed 5 months. New HVAC system was installed in August of 2020. New Hot water heater installed 2013.
Location
State KS
County Sedgwick
Direction North on Rock Road from K15. East on Chestnut to home.
Rooms
Basement Finished
Kitchen Island, Pantry, Granite Counters
Interior
Heating Forced Air
Cooling Central Air
Fireplaces Type Living Room
Fireplace Yes
Appliance Disposal, Microwave, Refrigerator, Range/Oven
Heat Source Forced Air
Laundry In Basement, Separate Room
Exterior
Parking Features Attached, Opener
Garage Spaces 2.0
Utilities Available Sewer Available, Gas, Public
View Y/N Yes
Roof Type Composition
Street Surface Paved Road
Building
Lot Description Cul-De-Sac
Foundation Full, View Out
Architectural Style Ranch
Level or Stories One
Schools
Elementary Schools Mulvane/Munson
Middle Schools Mulvane
High Schools Mulvane
School District Mulvane School District (Usd 263)
Read Less Info
Want to know what your home might be worth? Contact us for a FREE valuation!

Our team is ready to help you sell your home for the highest possible price ASAP






