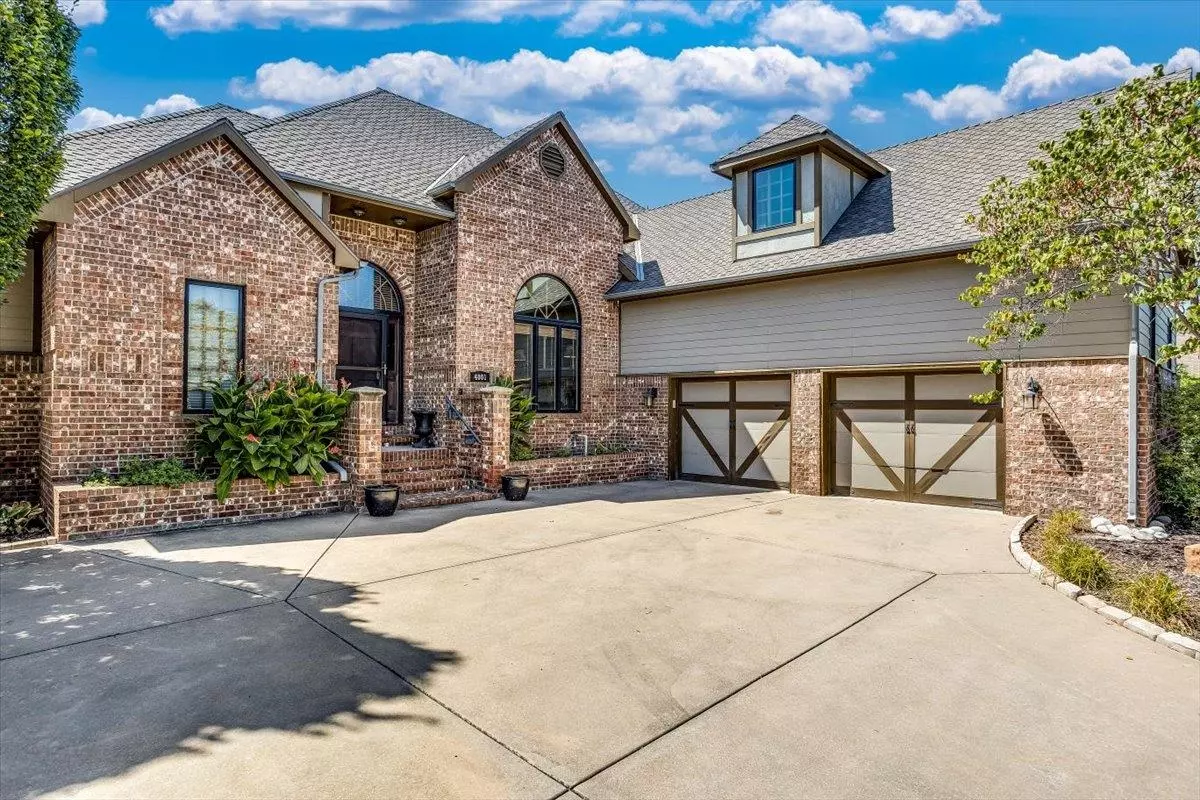$455,000
$475,000
4.2%For more information regarding the value of a property, please contact us for a free consultation.
6 Beds
5 Baths
3,724 SqFt
SOLD DATE : 10/27/2023
Key Details
Sold Price $455,000
Property Type Single Family Home
Sub Type Single Family Onsite Built
Listing Status Sold
Purchase Type For Sale
Square Footage 3,724 sqft
Price per Sqft $122
Subdivision Willowbend
MLS Listing ID SCK629529
Sold Date 10/27/23
Style Traditional
Bedrooms 6
Full Baths 4
Half Baths 1
HOA Fees $38
Total Fin. Sqft 3724
Originating Board sckansas
Year Built 2004
Annual Tax Amount $4,897
Tax Year 2022
Lot Size 9,583 Sqft
Acres 0.22
Lot Dimensions 9691
Property Description
WOW!!! This home is truly stunning! Situated perfectly on Willowbend golf Course in NE Wichita near everything you could need or want... shopping, eateries, entertainment and convenient highway access! This incredible floor plan has been created for space, entertainment and living your best life! the curb appeal will draw you into a gorgeous foyer, living room with grand fireplace and plenty of natural light opens to the formal dining area and to the highly functional fully applianced kitchen with tons of storage, eating bar, and eating space in the kitchen. The owners suite includes a huge walk in closet, whirlpool tub, tile shower and access to the deck. Also on the main level are 2 additional bedrooms with a jack and jill bath, a half bath and main floor laundry room. The upper level has a huge bonus room, full bathroom and 4th bedroom. In the walk out basement you will entertain with style at the giant wet bar, family room and game room. The 2 additional bedrooms and full bath are perfect for guests. And the storage in this basement is unbelievable! The backyard is a dream with a golf course view, beautiful deck and relaxing hot tub! MUST see this one!
Location
State KS
County Sedgwick
Direction 37th & Rock Rd. W. to Sweet Bay, N. to Oakmount, W. and around (Turns into Sweet Bay) to house
Rooms
Basement Finished
Interior
Heating Forced Air, Gas
Cooling Central Air, Electric
Fireplace No
Appliance Dishwasher, Disposal, Microwave, Refrigerator, Range/Oven
Heat Source Forced Air, Gas
Laundry Main Floor, Separate Room
Exterior
Parking Features Attached, Opener, Oversized
Garage Spaces 2.0
Utilities Available Public
View Y/N Yes
Roof Type Composition
Street Surface Paved Road
Building
Lot Description Golf Course Lot
Foundation Full, Walk Out At Grade, View Out
Architectural Style Traditional
Level or Stories One and One Half
Schools
Elementary Schools Gammon
Middle Schools Stucky
High Schools Heights
School District Wichita School District (Usd 259)
Others
Monthly Total Fees $38
Read Less Info
Want to know what your home might be worth? Contact us for a FREE valuation!

Our team is ready to help you sell your home for the highest possible price ASAP






