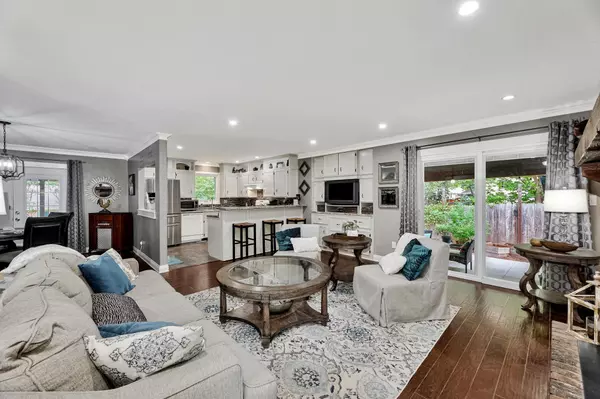$290,000
$289,900
For more information regarding the value of a property, please contact us for a free consultation.
4 Beds
3 Baths
2,560 SqFt
SOLD DATE : 10/27/2023
Key Details
Sold Price $290,000
Property Type Single Family Home
Sub Type Single Family Onsite Built
Listing Status Sold
Purchase Type For Sale
Square Footage 2,560 sqft
Price per Sqft $113
Subdivision Morningview
MLS Listing ID SCK630647
Sold Date 10/27/23
Style Ranch
Bedrooms 4
Full Baths 3
Total Fin. Sqft 2560
Originating Board sckansas
Year Built 1975
Annual Tax Amount $2,524
Tax Year 2022
Lot Size 10,018 Sqft
Acres 0.23
Lot Dimensions 10200
Property Description
Open-concept, recently updated, BEAUTIFUL Derby home! Tucked back in a quiet neighborhood and centrally located to all that Derby has to offer. 4 bedrooms, 3 full baths, including an expansive entertainment basement - just perfect for date nights and family time. The updated kitchen includes extra storage and stainless steel appliances. The gorgeous living room holds built-in cabinets and a wood-burning fireplace **NEW ROOF in 2022** Wait until you see this cozy backyard retreat... it's even prepared for your very own chickens, should you choose! Plenty of privacy with covered deck and patio spaces for lounging and enjoying the mature trees. NO HOA and NO SPECIALS!
Location
State KS
County Sedgwick
Direction From James and Rock, head West. Turn right on Armstrong. Home is on the left at 1213.
Rooms
Basement Finished
Kitchen Eating Bar, Range Hood, Electric Hookup, Laminate Counters
Interior
Interior Features Ceiling Fan(s), Fireplace Doors/Screens, Vaulted Ceiling, Partial Window Coverings
Heating Forced Air, Gas
Cooling Central Air, Electric
Fireplaces Type One, Living Room, Wood Burning, Insert
Fireplace Yes
Appliance Dishwasher, Disposal, Range/Oven
Heat Source Forced Air, Gas
Laundry In Basement, Separate Room, 220 equipment
Exterior
Parking Features Attached, Opener
Garage Spaces 2.0
Utilities Available Sewer Available, Gas, Public
View Y/N Yes
Roof Type Composition
Street Surface Paved Road
Building
Lot Description Standard
Foundation Full, Day Light, No Egress Window(s)
Architectural Style Ranch
Level or Stories One
Schools
Elementary Schools El Paso
Middle Schools Derby
High Schools Derby
School District Derby School District (Usd 260)
Read Less Info
Want to know what your home might be worth? Contact us for a FREE valuation!

Our team is ready to help you sell your home for the highest possible price ASAP






