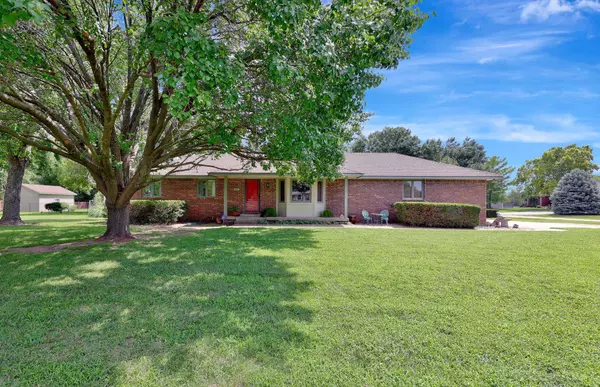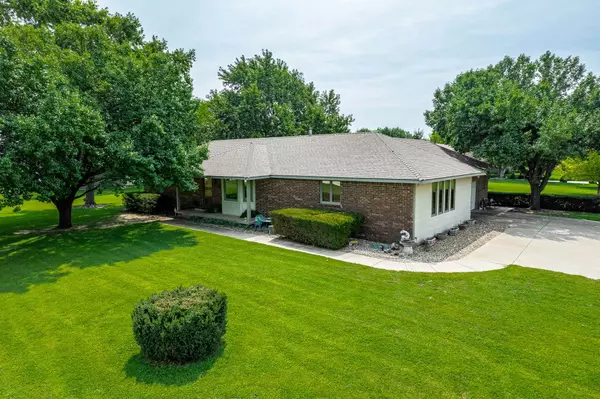$325,000
$325,000
For more information regarding the value of a property, please contact us for a free consultation.
3 Beds
3 Baths
3,380 SqFt
SOLD DATE : 11/03/2023
Key Details
Sold Price $325,000
Property Type Single Family Home
Sub Type Single Family Onsite Built
Listing Status Sold
Purchase Type For Sale
Square Footage 3,380 sqft
Price per Sqft $96
Subdivision Ruud 1St
MLS Listing ID SCK627686
Sold Date 11/03/23
Style Ranch
Bedrooms 3
Full Baths 2
Half Baths 1
Total Fin. Sqft 3380
Originating Board sckansas
Year Built 1985
Annual Tax Amount $2,062
Tax Year 2022
Lot Size 0.850 Acres
Acres 0.85
Lot Dimensions 37152
Property Description
Price Adjustment just in time for a Fall Move In Date!!This home checks all the boxes on your want list! 1. Country living, but Close to town on a Large short acre lot...CHECK with mature trees and private fenced area and patio too! 2. Tons of Living space with a family room to watch all your favorite Teams Win, a quiet sunny room to curl up with a good book, but also a massive basement for the kids to hang and play games....CHECK with over 3300 sq ft! 3. Plenty of garage and storage space, with heating and cooling and even build in work benches...CHECK with 2 1/2 car garage AND 6 car detach storage garage too! 4. Great schools for the Kiddos - Derby Schools or close enough to Haysville with open enrollment! This house will check all your wants and needs! WELCOME HOME to this ranch style home situated on a large, short-acre corner lot, featuring loads of living space for the entire family! Boasting both a main level living room, a main level extra-large family room, and also a great size rec room in the basement which is perfect for a family game night, ultimate Man-cave or kids play area. Plus the basement offers a 4th non-conforming bedroom or office! Vaulted ceilings in the central area of the home makes it great for entertaining and evening dinners. Large main floor laundry, plus there is an available laundry room hookup in the basement as well. Owners just installed a new roof in May 2023 and newer AC too! Guys, need some extra man-cave space? This home offers plenty of garage and storage space, first you will find the attached 2 1/2 car garage, but wait you need even more?? Check out the oversized 6-car detached garage, perfect for all your cars, campers, boats and toys! Make sure to check this out today, since homes like this are not found very often at this great price! Seller requesting to sell AS-IS. Note: Seller is related to Listing Agent
Location
State KS
County Sedgwick
Direction From 71st St South, Turn South on to Hydraulic. Turn West on 82nd and home is at corner of Victoria and 82nd St
Rooms
Basement Finished
Kitchen Range Hood, Electric Hookup
Interior
Interior Features Ceiling Fan(s), Walk-In Closet(s), Fireplace Doors/Screens, Water Softener-Own, Vaulted Ceiling, Partial Window Coverings, Wood Laminate Floors
Heating Forced Air, Gas
Cooling Central Air, Electric
Fireplaces Type One, Rec Room/Den, Wood Burning
Fireplace Yes
Appliance Dishwasher, Disposal, Range/Oven
Heat Source Forced Air, Gas
Laundry In Basement, Main Floor, Separate Room, 220 equipment
Exterior
Parking Features Attached, Detached, Opener, Oversized, Side Load
Garage Spaces 4.0
Utilities Available Septic Tank, Private Water
View Y/N Yes
Roof Type Composition
Building
Lot Description Corner Lot
Foundation Full, Day Light
Architectural Style Ranch
Level or Stories One
Schools
Elementary Schools Derby Hills
Middle Schools Derby
High Schools Derby
School District Derby School District (Usd 260)
Read Less Info
Want to know what your home might be worth? Contact us for a FREE valuation!

Our team is ready to help you sell your home for the highest possible price ASAP






