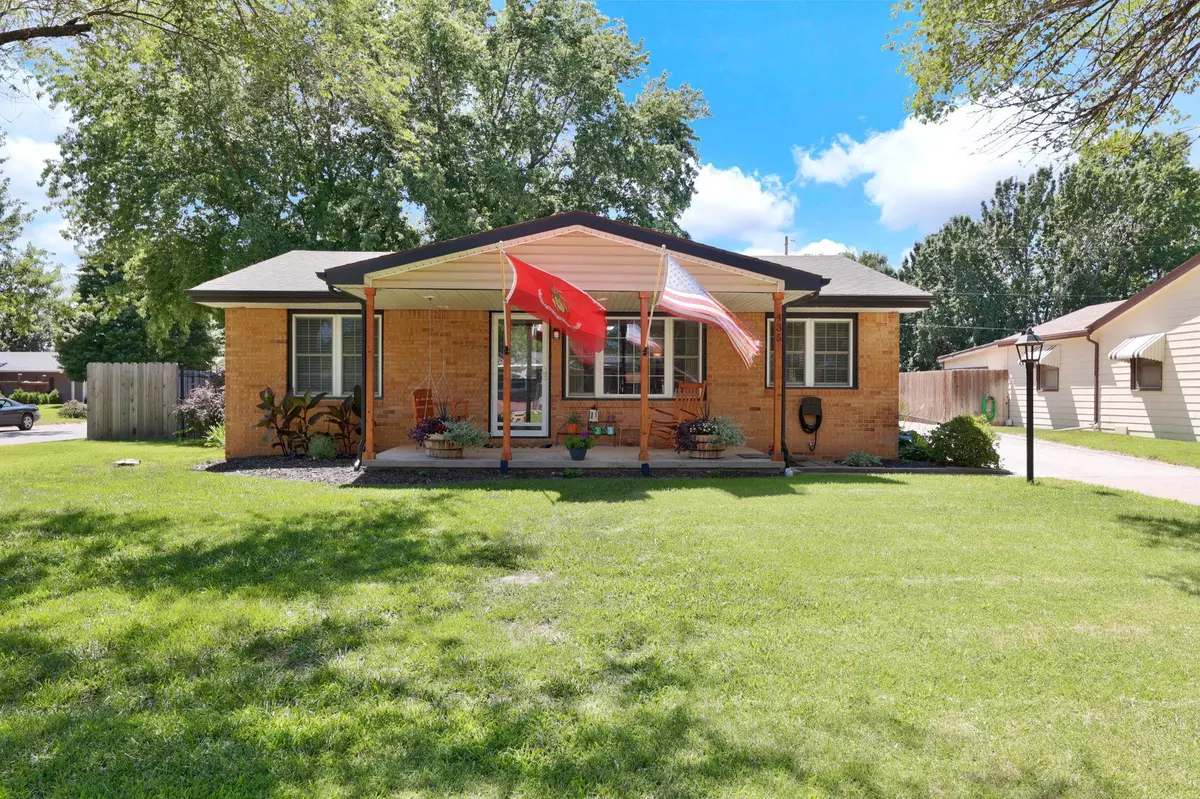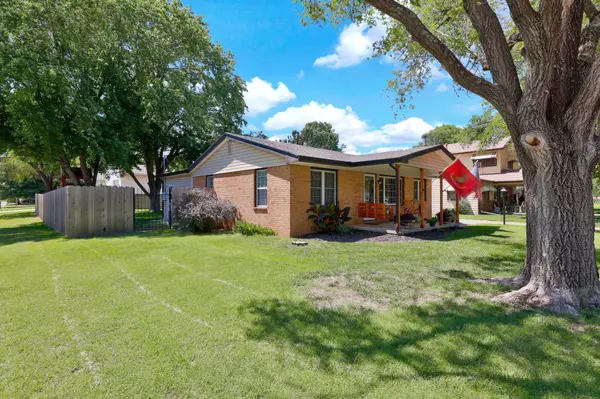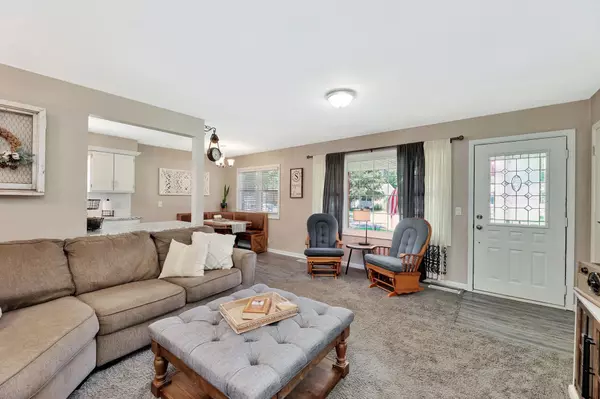$205,000
$195,000
5.1%For more information regarding the value of a property, please contact us for a free consultation.
3 Beds
2 Baths
1,523 SqFt
SOLD DATE : 08/17/2023
Key Details
Sold Price $205,000
Property Type Single Family Home
Sub Type Single Family Onsite Built
Listing Status Sold
Purchase Type For Sale
Square Footage 1,523 sqft
Price per Sqft $134
Subdivision Highlands
MLS Listing ID SCK627617
Sold Date 08/17/23
Style Ranch
Bedrooms 3
Full Baths 2
Total Fin. Sqft 1523
Originating Board sckansas
Year Built 1950
Annual Tax Amount $2,282
Tax Year 2022
Lot Size 10,018 Sqft
Acres 0.23
Lot Dimensions 9827
Property Description
This is the one you’ve been waiting for … 3BR/2BA with partial basement and newer finishes throughout, brick exterior, 2-car garage, fenced yard, corner lot, and so much more. As you approach the home, you are immediately drawn to the welcoming front porch and beautiful landscaping. When you enter the home, the open floor plan provides a view of the living/dining/kitchen spaces – all with updated finishes. Two bedrooms and a bath at the front of the home, a gorgeous primary bedroom with full bath at the back, and separate laundry complete the main floor. A partial finished basement adds a cozy family room to the layout. The back yard also does not disappoint with a large patio, garden area, and beautiful lawn. A great location, just four blocks south of Rex Elementary and Haysville Middle School. Hurry to schedule your showing appointment – you’ll love what you see!
Location
State KS
County Sedgwick
Direction From Meridian and Grand, East to Western, South to home.
Rooms
Basement Finished
Kitchen Eating Bar
Interior
Interior Features Ceiling Fan(s), Partial Window Coverings
Heating Forced Air, Gas
Cooling Central Air, Electric
Fireplace No
Appliance Dishwasher, Disposal, Microwave, Range/Oven
Heat Source Forced Air, Gas
Laundry Main Floor
Exterior
Parking Features Detached
Garage Spaces 2.0
Utilities Available Sewer Available, Gas, Public
View Y/N Yes
Roof Type Composition
Street Surface Paved Road
Building
Lot Description Corner Lot
Foundation Partial, Crawl Space, No Egress Window(s)
Architectural Style Ranch
Level or Stories One
Schools
Elementary Schools Rex
Middle Schools Haysville
High Schools Campus
School District Haysville School District (Usd 261)
Read Less Info
Want to know what your home might be worth? Contact us for a FREE valuation!

Our team is ready to help you sell your home for the highest possible price ASAP






