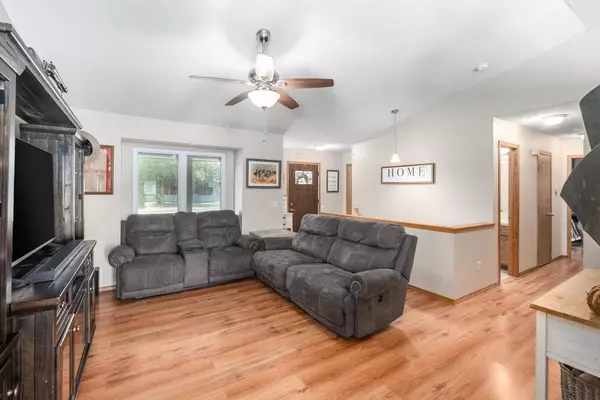$257,000
$250,000
2.8%For more information regarding the value of a property, please contact us for a free consultation.
4 Beds
3 Baths
2,174 SqFt
SOLD DATE : 11/02/2023
Key Details
Sold Price $257,000
Property Type Single Family Home
Sub Type Single Family Onsite Built
Listing Status Sold
Purchase Type For Sale
Square Footage 2,174 sqft
Price per Sqft $118
Subdivision Country Walk Estates
MLS Listing ID SCK629974
Sold Date 11/02/23
Style Ranch
Bedrooms 4
Full Baths 3
Total Fin. Sqft 2174
Originating Board sckansas
Year Built 1998
Annual Tax Amount $3,143
Tax Year 2022
Lot Size 0.280 Acres
Acres 0.28
Lot Dimensions 12145
Property Description
Welcome to your dream home! Perfect look from the front with over sized yard. Beautiful interior with laminate wood floors on the main floor. The blinds are in the windows on the main level. No more cleaning blinds! Good sized master bedroom with large master bathroom that includes 2 sinks, jetted corner tub, walk-in closet, shower and lots of storage. The kitchen/dining area has lots of light making it a great space. It features an eating area with door leading to the backyard, a doggie door, range/oven, micro, dishwasher and disposal. The fridge does not stay. Completing the home in the basement is a family room and game area. Two bedrooms with daylight windows, full bathroom, laundry room and storage. The fenced in backyard has a 12x25 insulated shop with heat and air, 4 small windows and 110 & 240 volt hook ups. Great for the guy or gal with projects! Also in the backyard- two sheds, fire pit, and an above ground pool that is not working. (Owners will not repair.) The outer glass for the back door is on order and will be replaced soon. This home is in a great location! So very close to the schools and downtown Mulvane. Easy access to HYW I-35, Kansas Star and Derby's Shopping, Dining and Entertainment.
Location
State KS
County Sedgwick
Direction S. ON ROCK ROAD FROM 103RD ST-- LEFT ONTO COUNTRY WALK-HOME IS ON THE LEFT.
Rooms
Basement Finished
Kitchen Pantry, Range Hood, Electric Hookup, Laminate Counters
Interior
Interior Features Ceiling Fan(s), Walk-In Closet(s), Vaulted Ceiling, All Window Coverings, Wood Laminate Floors
Heating Forced Air, Gas
Cooling Central Air, Electric
Fireplace No
Appliance Dishwasher, Disposal, Microwave, Range/Oven
Heat Source Forced Air, Gas
Laundry In Basement, 220 equipment
Exterior
Parking Features Attached, Opener
Garage Spaces 2.0
Utilities Available Gas, Public
View Y/N Yes
Roof Type Composition
Street Surface Paved Road
Building
Lot Description Irregular Lot
Foundation Full, Day Light
Architectural Style Ranch
Level or Stories One
Schools
Elementary Schools Mulvane/Munson
Middle Schools Mulvane
High Schools Mulvane
School District Mulvane School District (Usd 263)
Read Less Info
Want to know what your home might be worth? Contact us for a FREE valuation!

Our team is ready to help you sell your home for the highest possible price ASAP






