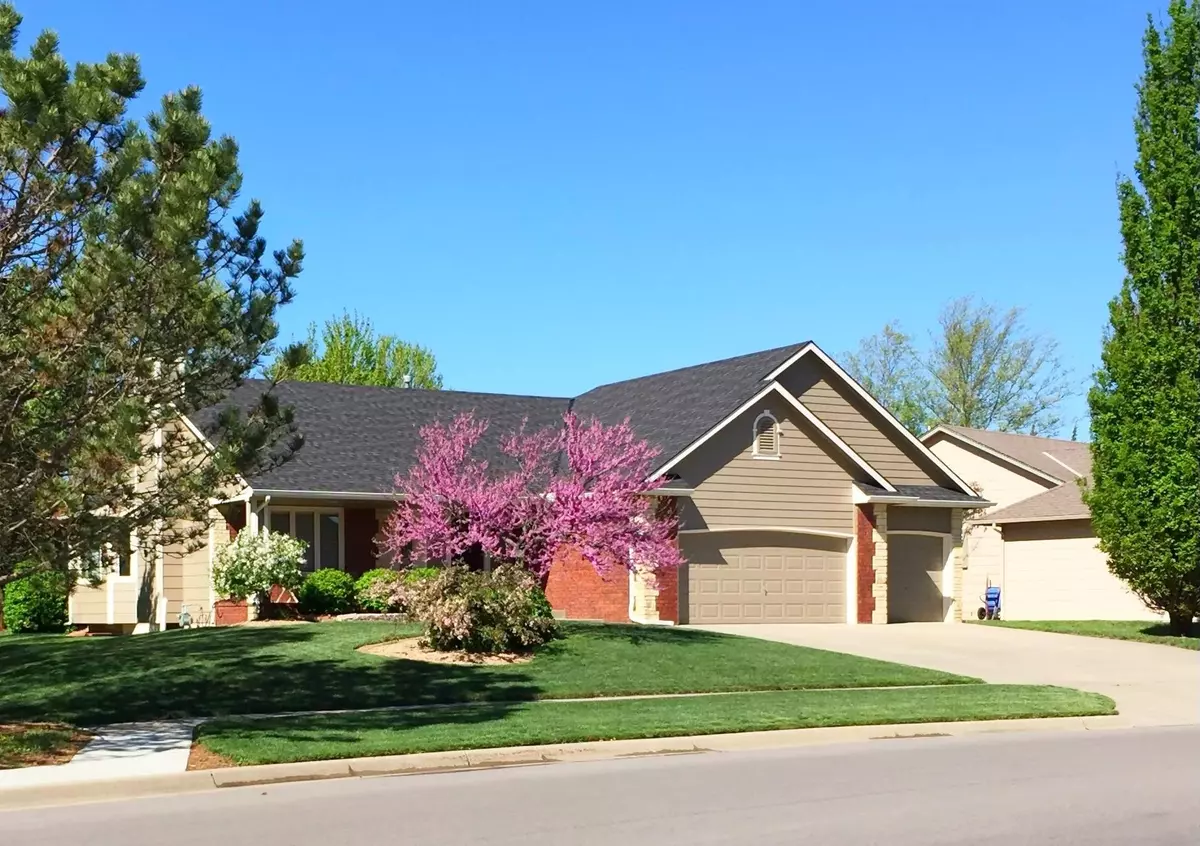$325,000
$325,000
For more information regarding the value of a property, please contact us for a free consultation.
4 Beds
3 Baths
2,432 SqFt
SOLD DATE : 11/09/2023
Key Details
Sold Price $325,000
Property Type Single Family Home
Sub Type Single Family Onsite Built
Listing Status Sold
Purchase Type For Sale
Square Footage 2,432 sqft
Price per Sqft $133
Subdivision Tiara Pines
MLS Listing ID SCK630909
Sold Date 11/09/23
Style Ranch,Traditional
Bedrooms 4
Full Baths 3
HOA Fees $40
Total Fin. Sqft 2432
Originating Board sckansas
Year Built 1999
Annual Tax Amount $4,281
Tax Year 2022
Lot Size 10,890 Sqft
Acres 0.25
Lot Dimensions 10890
Property Description
Welcome to this STUNNING 4 bed 3 bath ranch located in desirable Tiara Pines. Built by master craftsman Tony May, this home offers a perfect blend of craftsmanship, elegance, & functionality. As you step inside, you will be greeted by a spacious main floor providing ample space for family life or entertaining w/large living, gas fireplace, cook's delight kitchen, lovely dining w/custom wainscot & bay, convenient main floor laundry w/sink, fabulous primary suite plus 2nd bedroom, newer plush rich gray carpet & wood flooring. Full finished bsmt w/multiple daylight windows to flood the space w/natural light creating a warm & inviting atmosphere within both bedrooms & large family room. The attached 3 car offers plenty of space for parking & storage. One of the many highlights of this property is the wonderful covered deck which provides a serene outdoor space to enjoy your morning coffee or host a summer barbecue--this deck is the perfect spot for outdoor living. Pride of ownership is evident w/the recent smart lap siding installation, lush landscape w/auto sprinkler system, roof replacement, & utmost in care. Experience the beauty & craftsmanship here firsthand.
Location
State KS
County Sedgwick
Direction Rock Road south of Madison just over the bridge to Kay Street entrance, west to me.
Rooms
Basement Finished
Kitchen Island, Pantry, Electric Hookup, Laminate Counters
Interior
Interior Features Ceiling Fan(s), Walk-In Closet(s), Fireplace Doors/Screens, Hardwood Floors, Water Softener-Own, Vaulted Ceiling, Whirlpool, All Window Coverings
Heating Forced Air, Gas
Cooling Central Air, Electric
Fireplaces Type One, Living Room, Gas
Fireplace Yes
Appliance Dishwasher, Disposal, Refrigerator, Range/Oven
Heat Source Forced Air, Gas
Laundry Main Floor, Separate Room, 220 equipment, Sink
Exterior
Parking Features Attached, Opener
Garage Spaces 3.0
Utilities Available Sewer Available, Gas, Public
View Y/N Yes
Roof Type Composition
Street Surface Paved Road
Building
Lot Description Standard
Foundation Full, Day Light
Architectural Style Ranch, Traditional
Level or Stories One
Schools
Elementary Schools Park Hill
Middle Schools Derby
High Schools Derby
School District Derby School District (Usd 260)
Others
HOA Fee Include Recreation Facility,Gen. Upkeep for Common Ar
Monthly Total Fees $40
Read Less Info
Want to know what your home might be worth? Contact us for a FREE valuation!

Our team is ready to help you sell your home for the highest possible price ASAP






