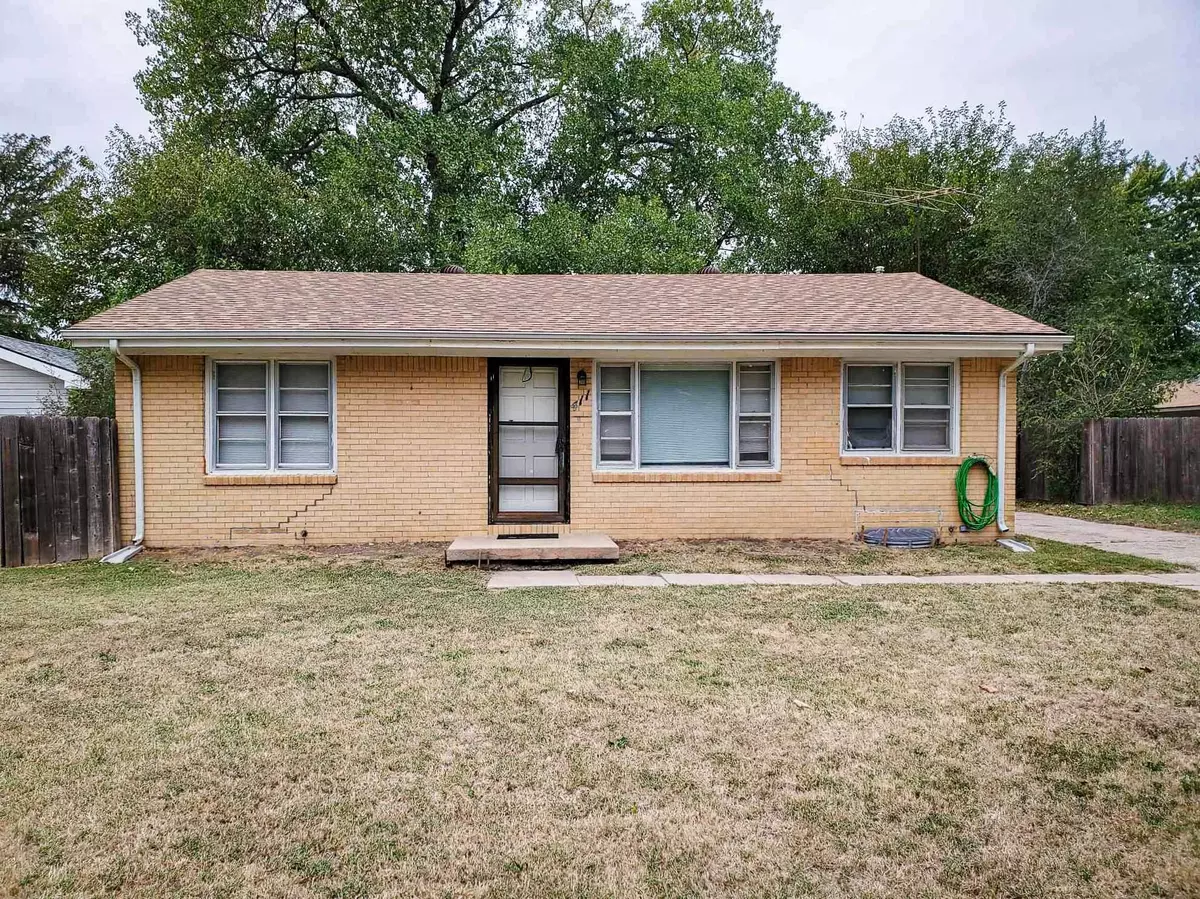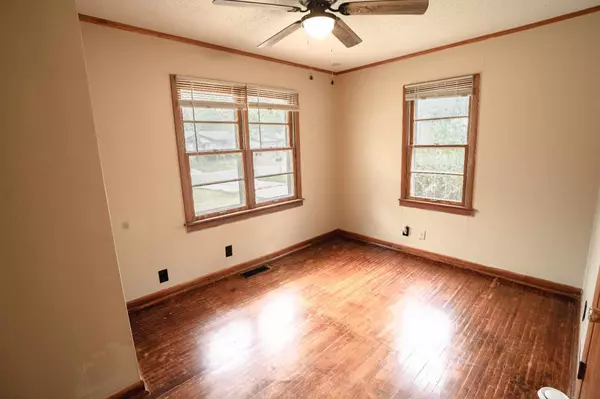$135,000
$135,000
For more information regarding the value of a property, please contact us for a free consultation.
2 Beds
1 Bath
1,345 SqFt
SOLD DATE : 11/22/2023
Key Details
Sold Price $135,000
Property Type Single Family Home
Sub Type Single Family Onsite Built
Listing Status Sold
Purchase Type For Sale
Square Footage 1,345 sqft
Price per Sqft $100
Subdivision Highlands
MLS Listing ID SCK631445
Sold Date 11/22/23
Style Ranch
Bedrooms 2
Full Baths 1
Total Fin. Sqft 1345
Originating Board sckansas
Year Built 1951
Annual Tax Amount $1,475
Tax Year 2022
Lot Size 8,712 Sqft
Acres 0.2
Lot Dimensions 8516
Property Description
Are you looking for a home in the Haysville area? Well, this is the house for you. Nice solid full brick home in quit neighborhood. This home features 2 bedrooms and 1 bath on the main level, then a third room with daylight window and family room in the basement. New doors on all the bedrooms, new ceiling fans throughout the home and new flooring in the basement. Kitchen cabinets are newly painted as well. Off the kitchen sits a laundry room with back door access near the garage making for a great mud room. New IR roof repairs 2022, New HVAC 2023 and new water heater 2022. The detached 1 car garage has both front and back door with a cement pad off the back. Walking distance to Riggs Park, schools, convenient stores, and local businesses. More photos coming soon! Call today for your private showing! All information deemed reliable, but not guaranteed.
Location
State KS
County Sedgwick
Direction Grand to Western, home is on the West side of the street.
Rooms
Basement Finished
Interior
Interior Features Ceiling Fan(s), Hardwood Floors
Heating Forced Air
Cooling Central Air, Electric
Fireplace No
Heat Source Forced Air
Laundry Main Floor, 220 equipment
Exterior
Exterior Feature Fence-Wood, Guttering - ALL, Brick
Parking Features Detached
Garage Spaces 1.0
Utilities Available Sewer Available, Gas, Public
View Y/N Yes
Roof Type Composition
Building
Lot Description Standard
Foundation Full, Day Light
Architectural Style Ranch
Level or Stories One
Schools
Elementary Schools Rex
Middle Schools Haysville
High Schools Campus
School District Haysville School District (Usd 261)
Read Less Info
Want to know what your home might be worth? Contact us for a FREE valuation!

Our team is ready to help you sell your home for the highest possible price ASAP






