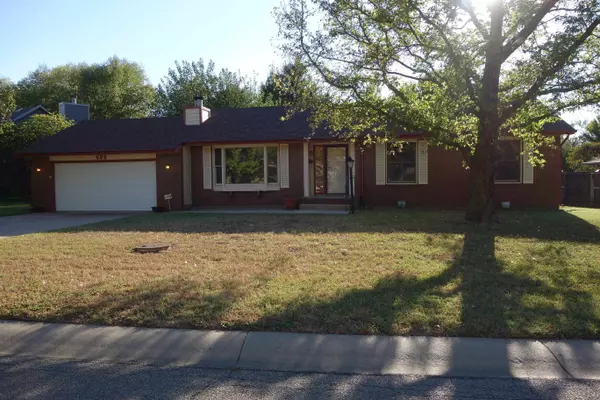$240,000
$245,000
2.0%For more information regarding the value of a property, please contact us for a free consultation.
4 Beds
3 Baths
2,353 SqFt
SOLD DATE : 11/30/2023
Key Details
Sold Price $240,000
Property Type Single Family Home
Sub Type Single Family Onsite Built
Listing Status Sold
Purchase Type For Sale
Square Footage 2,353 sqft
Price per Sqft $101
Subdivision Hickory Hills
MLS Listing ID SCK631104
Sold Date 11/30/23
Style Ranch
Bedrooms 4
Full Baths 3
Total Fin. Sqft 2353
Originating Board sckansas
Year Built 1985
Annual Tax Amount $3,323
Tax Year 2022
Lot Size 10,454 Sqft
Acres 0.24
Lot Dimensions 10454
Property Description
This 4 bedroom - 3 bathroom home is located in one of the most popular areas in town. Walk to schools - parks - city pool - sports complex. As you enter the home, the large living room has a vaulted ceiling which also carry throughout the dining and kitchen. The dining has easy access to the backyard for extended entertaining. The kitchen has lots of cabinets and countertop space. The kids can eat at the bar. The roof, windows and sliding doors were updated not long ago. Luxury Vinyl flooring was added through the living - dining - hall way - 1 bedroom. All three bedrooms are spacious with closets that have organizers. In the basement, the family / rec / game room is very large. It is large enough that a legal 5th bedroom can be added and still have room for a TV watching area and a rec / game area. There is a brick gas fireplace with a built in blower. The backyard is fully fenced in with a storage shed. There is not a close neighbor behind. This is a very nice home - call and set up your private today.
Location
State KS
County Sedgwick
Direction From K-15, Just past English Park - turn North on Tristan. Turn Right on Moy Ln - Home will be on your Right
Rooms
Basement Finished
Kitchen Eating Bar, Electric Hookup, Laminate Counters
Interior
Interior Features Ceiling Fan(s), Humidifier, Vaulted Ceiling, All Window Coverings
Heating Forced Air
Cooling Central Air
Fireplaces Type One, Family Room, Gas, Blower Fan
Fireplace Yes
Appliance Dishwasher, Disposal, Microwave, Range/Oven
Heat Source Forced Air
Laundry Main Floor, 220 equipment
Exterior
Parking Features Attached
Garage Spaces 2.0
Utilities Available Sewer Available, Gas, Public
View Y/N Yes
Roof Type Composition
Street Surface Paved Road
Building
Lot Description Standard
Foundation Full, Day Light
Architectural Style Ranch
Level or Stories One
Schools
Elementary Schools Munson
Middle Schools Mulvane
High Schools Mulvane
School District Mulvane School District (Usd 263)
Read Less Info
Want to know what your home might be worth? Contact us for a FREE valuation!

Our team is ready to help you sell your home for the highest possible price ASAP






