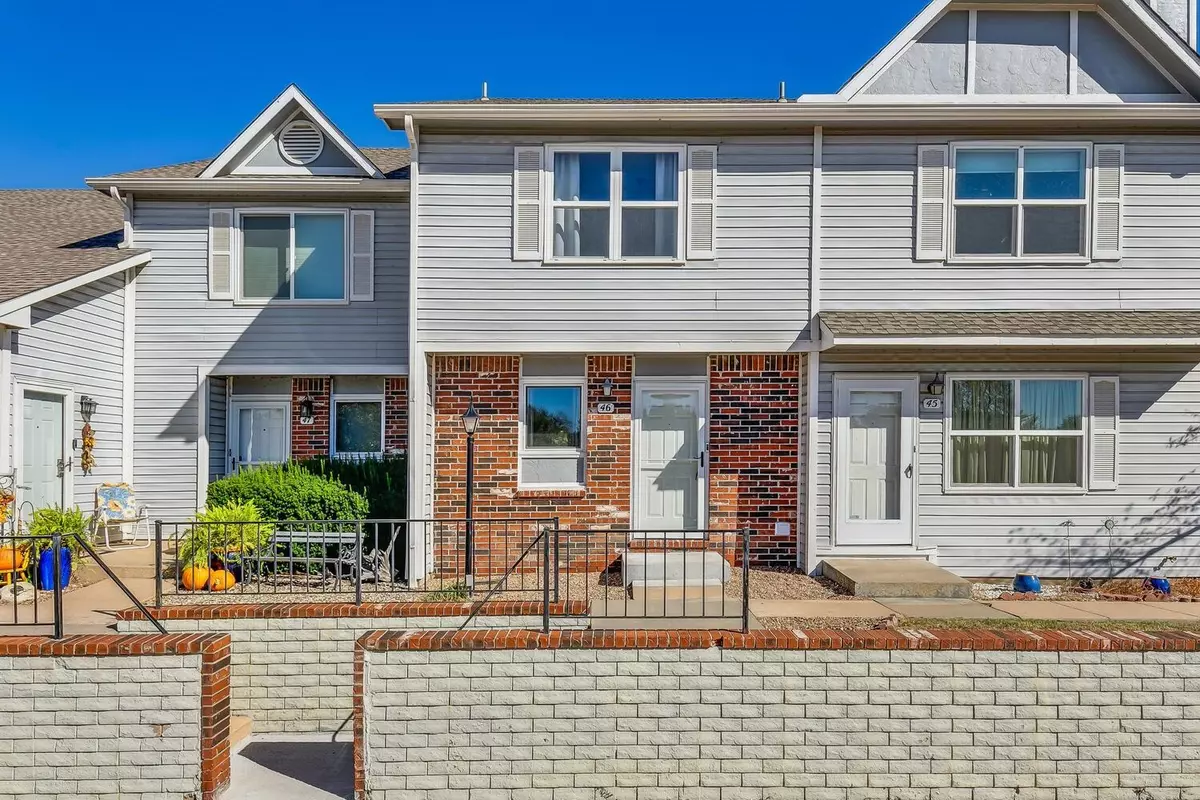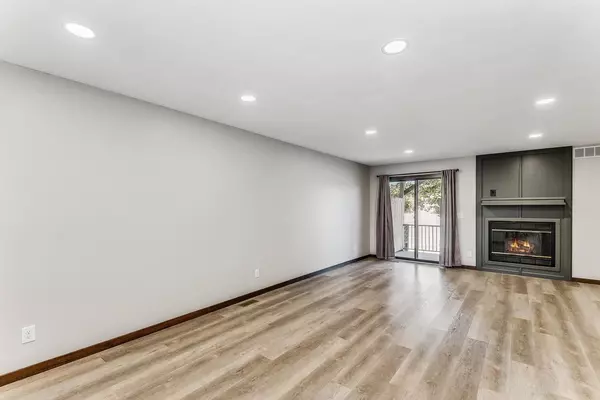$185,000
$185,000
For more information regarding the value of a property, please contact us for a free consultation.
2 Beds
4 Baths
1,817 SqFt
SOLD DATE : 11/22/2023
Key Details
Sold Price $185,000
Property Type Condo
Sub Type Condo/Townhouse
Listing Status Sold
Purchase Type For Sale
Square Footage 1,817 sqft
Price per Sqft $101
Subdivision Kensington Place Condominium
MLS Listing ID SCK631588
Sold Date 11/22/23
Style Traditional
Bedrooms 2
Full Baths 3
Half Baths 1
HOA Fees $241
Total Fin. Sqft 1817
Originating Board sckansas
Year Built 1988
Annual Tax Amount $1,982
Tax Year 2022
Property Description
Beautifully remodeled condo in southeast Derby, 2 Bedroom, 3 1/2 Bath, Finished basement and one car garage. On the main level you will find the kitchen, dining, living area and half bath. The kitchen comes fully equipped with all appliances, including built in microwave. An eating bar is located between the kitchen and dining room, the dining room is open to the living room. The living room has a wood burning fireplace and doors to the covered deck with pond view. Upstairs you will find the two bedrooms, each with their own attached bathroom and a conveniently situated laundry room. The master bedroom has a door to the balcony which also has a pond view. The entire condo has been remodeled down to luxury vinyl flooring, real wood trim, vanities, kitchen countertops and cabinets. The basement has been finished with a family room, an additional finished room and a full bathroom all with a durable epoxy flooring. This condo comes with a one car garage (Garage #18). Enjoy fishing in the community pond or swimming in the community pool while enjoying maintenance free living. Located in the Derby school, near plenty of shopping and dining. Call for your showing today!
Location
State KS
County Sedgwick
Direction At Rock Road and Madison, South on Rock Road to first entrance of Kensington Condos. Follow road around to home
Rooms
Basement Finished
Kitchen Eating Bar, Range Hood, Electric Hookup, Granite Counters
Interior
Interior Features Ceiling Fan(s), Fireplace Doors/Screens
Heating Forced Air, Gas
Cooling Central Air, Electric
Fireplaces Type One, Living Room, Wood Burning
Fireplace Yes
Appliance Dishwasher, Disposal, Microwave, Refrigerator, Range/Oven
Heat Source Forced Air, Gas
Laundry Upper Level, 220 equipment
Exterior
Exterior Feature In Ground Pool, Balcony, Deck, Covered Deck, Sidewalk, Sprinkler System, Storm Doors, Storm Windows, Frame
Parking Features Detached
Garage Spaces 1.0
Utilities Available Sewer Available, Gas, Public
View Y/N Yes
Roof Type Composition
Street Surface Paved Road
Building
Lot Description Pond/Lake
Foundation Full, No Basement Windows
Architectural Style Traditional
Level or Stories Two
Schools
Elementary Schools Tanglewood
Middle Schools Derby
High Schools Derby
School District Derby School District (Usd 260)
Others
HOA Fee Include Exterior Maintenance,Insurance,Lawn Service,Recreation Facility,Snow Removal,Trash,Gen. Upkeep for Common Ar
Monthly Total Fees $241
Read Less Info
Want to know what your home might be worth? Contact us for a FREE valuation!

Our team is ready to help you sell your home for the highest possible price ASAP






