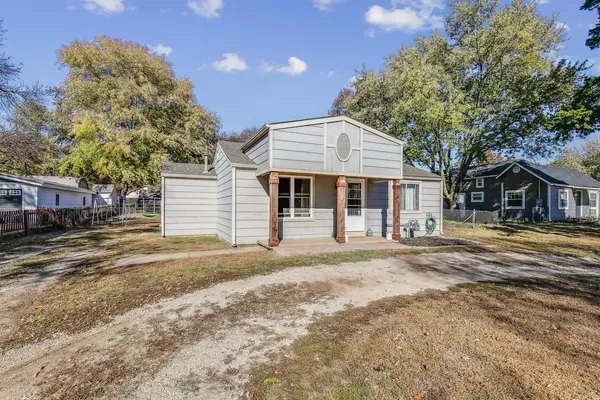$185,500
$179,250
3.5%For more information regarding the value of a property, please contact us for a free consultation.
3 Beds
2 Baths
1,498 SqFt
SOLD DATE : 12/13/2023
Key Details
Sold Price $185,500
Property Type Single Family Home
Sub Type Single Family Onsite Built
Listing Status Sold
Purchase Type For Sale
Square Footage 1,498 sqft
Price per Sqft $123
Subdivision Fairview Mulvane
MLS Listing ID SCK632439
Sold Date 12/13/23
Style Ranch
Bedrooms 3
Full Baths 2
Total Fin. Sqft 1498
Originating Board sckansas
Year Built 1953
Annual Tax Amount $3,218
Tax Year 2023
Lot Size 10,454 Sqft
Acres 0.24
Lot Dimensions 10521
Property Description
Discover the joy of your own home & begin your next chapter here. Come see this charming Ranch home providing over 1400+ Sq FT of luxurious living providing a split bedroom plan, 2 baths, neutral decor, circle drive, plus additional parking next to the home & in the alley. Additional amenities include: French Doors from formal dining onto a screened in deck, covered front porch & additional seating area in between home & garage or a perfect place to have a hot tub. Sellers have completed wonderful improvements to make this home move in ready... roof is approximately 6 years old, newer dishwasher (1 yr), new hot water heater (6 mos), newer LVT Flooring in bedrooms (2 yrs) & new storm door (11.5.2023), walk-in pantry, tile backsplash in kitchen & formal dining...The Extra's Are Endless! Laundry Room is conveniently located off of the kitchen with built in shelves, walk-in pantry & door to side yard. Fenced in spacious yard complete with swing set. Incredible oversized 32X20 garage with ac window unit, heater & workbench. Garage provides plenty of space to allow you to work on a car on one side & the other side of the garage you can have a workout area or a man cave. Master Bedroom provides a private bath complete with a tub/shower combination, tile flooring, LVT Flooring in bedroom, ceiling fan & 2 double closets. Modern Kitchen complete with plenty of cabinets & countertop space, oven, built-in microwave, disposal & pass through window to formal dining. If you're waiting for a sign - this is it. Let the North Star guide you home!
Location
State KS
County Sumner
Direction 2nd St South to Main, East on Main to Central, South on Central to Vine & East to home
Rooms
Basement Unfinished
Kitchen Pantry, Electric Hookup, Laminate Counters
Interior
Interior Features Ceiling Fan(s), Partial Window Coverings, Wood Laminate Floors
Heating Forced Air, Gas
Cooling Central Air, Electric
Fireplace No
Appliance Dishwasher, Disposal, Microwave, Range/Oven
Heat Source Forced Air, Gas
Laundry Main Floor, Separate Room
Exterior
Exterior Feature Patio, Patio-Covered, Deck, Covered Deck, Fence-Chain Link, Fence-Wood, Guttering - ALL, Screened Porch, Storm Doors, Storm Windows, Frame
Parking Features Detached, Oversized
Garage Spaces 1.0
Utilities Available Sewer Available, Gas, Public
View Y/N Yes
Roof Type Composition
Street Surface Paved Road
Building
Lot Description Standard
Foundation Partial, No Egress Window(s)
Architectural Style Ranch
Level or Stories One
Schools
Elementary Schools Mulvane/Munson
Middle Schools Mulvane
High Schools Mulvane
School District Mulvane School District (Usd 263)
Read Less Info
Want to know what your home might be worth? Contact us for a FREE valuation!

Our team is ready to help you sell your home for the highest possible price ASAP




