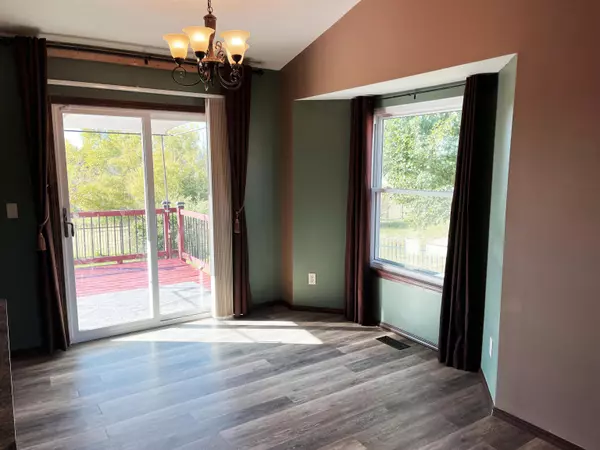$239,900
$239,900
For more information regarding the value of a property, please contact us for a free consultation.
4 Beds
3 Baths
1,726 SqFt
SOLD DATE : 12/14/2023
Key Details
Sold Price $239,900
Property Type Single Family Home
Sub Type Single Family Onsite Built
Listing Status Sold
Purchase Type For Sale
Square Footage 1,726 sqft
Price per Sqft $138
Subdivision Old Oak Estates
MLS Listing ID SCK631099
Sold Date 12/14/23
Style Ranch
Bedrooms 4
Full Baths 3
Total Fin. Sqft 1726
Originating Board sckansas
Year Built 2007
Annual Tax Amount $3,132
Tax Year 2022
Lot Size 9,147 Sqft
Acres 0.21
Lot Dimensions 8997
Property Description
CUSTOM REMODEL WITH AWESOME UPGRADES // NEW ROOF AND CHAMPION WINDOWS INSTALLED IN 2016 // LOWER ENERGY COSTS WITH CUSTOM SOLAR PANELS // NEWER DARK STAINLESS STEEL APPLIANCES // NEW PERMANENT VINYL SIDING FOR A MAINTENANCE FREE EXTERIOR // WOOD LAMINENT FLOORING THROUGH MAIN UPSTAIRS AND BASEMENT // HIDDEN SAFE ROOM BEHIND BOOKSHELF IN BASEMENT FAMILY ROOM // LARGE 3 CAR GARAGE // SCHEDULE YOUR SHOWING TODAY!
Location
State KS
County Sedgwick
Direction FROM GRAND AVENUE AND BROADWAY W, W. TO JANE, S. TO PEACH, E. TO HOME.
Rooms
Basement Finished
Kitchen Eating Bar, Range Hood, Electric Hookup, Laminate Counters
Interior
Interior Features Ceiling Fan(s), Walk-In Closet(s), Decorative Fireplace, Fireplace Doors/Screens, Water Softener-Own, Vaulted Ceiling, Whirlpool, Partial Window Coverings, Wood Laminate Floors
Heating Forced Air, Gas
Cooling Central Air, Electric
Fireplaces Type One, Living Room, Wood Burning
Fireplace Yes
Appliance Dishwasher, Disposal, Microwave, Refrigerator, Range/Oven
Heat Source Forced Air, Gas
Laundry In Basement, Separate Room, 220 equipment
Exterior
Parking Features Attached, Opener, Oversized
Garage Spaces 3.0
Utilities Available Sewer Available, Gas, Public
View Y/N Yes
Roof Type Composition
Street Surface Paved Road
Building
Lot Description Waterfront Without Access
Foundation Full, View Out
Architectural Style Ranch
Level or Stories One
Schools
Elementary Schools Nelson
Middle Schools Haysville
High Schools Campus
School District Haysville School District (Usd 261)
Read Less Info
Want to know what your home might be worth? Contact us for a FREE valuation!

Our team is ready to help you sell your home for the highest possible price ASAP






