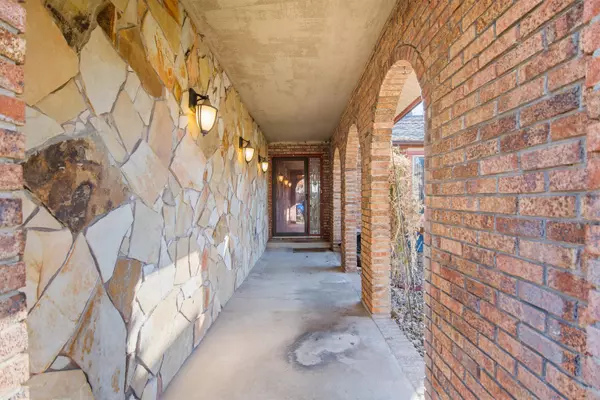$205,000
$205,000
For more information regarding the value of a property, please contact us for a free consultation.
3 Beds
2 Baths
2,272 SqFt
SOLD DATE : 12/21/2023
Key Details
Sold Price $205,000
Property Type Single Family Home
Sub Type Single Family Onsite Built
Listing Status Sold
Purchase Type For Sale
Square Footage 2,272 sqft
Price per Sqft $90
Subdivision Timberlane Village
MLS Listing ID SCK632655
Sold Date 12/21/23
Style Ranch
Bedrooms 3
Full Baths 2
Total Fin. Sqft 2272
Originating Board sckansas
Year Built 1980
Annual Tax Amount $2,703
Tax Year 2022
Lot Size 0.260 Acres
Acres 0.26
Lot Dimensions 11326
Property Description
Come and see this charming home in Haysville today! This home features a lovely stone and brick exterior, with some excellent and appealing arches as you walk toward the front door! Stepping inside, you'll instantly be impressed with the spacious, vaulted ceiling living room complete with beams and a brick hearth/fireplace! This open main living area that features the living room, kitchen and dining room is sure to be a great place to make memories for years to come! The kitchen features a pass-through window, black appliances, a delightful ceiling and nice natural light! The Master Bedroom is a nice, large-sized room that features double closets and a connection to the main-floor bathroom complete with a tub/shower combo and dual sinks! The other bedroom on the main floor is also a large sized room! The staircase to the basement is nice and wide, making furniture a tad easier to get up and down, and it immediately opens to a very nice family/rec room! Off of the rec room is a nice office/hobby room complete with a closet- it could also be a non-conforming 4th bedroom! On the other side of the stairs is a very nice game room, complete with a light fixture perfect for a pool or game table! Opposite of that is the 3rd bedroom, with another full bathroom at the base of the stairs. The garage is a nice oversized 2 car garage, featuring a large attic access, storage cabinets, a ceiling fan, access to the backyard and a workbench area! Out back, you have a fully fenced back yard with a very nice gazebo off to the side of the back deck that features a light and fan, a deck with nice railing that ultimately leads to a nice paver and pergola area! Mature trees, 2 sheds and stone rings around the tree round out this backyard! Come see it today!
Location
State KS
County Sedgwick
Direction At Meridian & Grand, turn East. Turn North on Timberlane Dr, following the curves to Linden. Turn North on Linden, home will be on the right on the East side of the street just before the curve.
Rooms
Basement Partially Finished
Kitchen Electric Hookup, Laminate Counters
Interior
Interior Features Ceiling Fan(s), Fireplace Doors/Screens, Humidifier, Vaulted Ceiling, Partial Window Coverings
Heating Forced Air, Electric
Cooling Central Air, Electric
Fireplaces Type One, Living Room
Fireplace Yes
Appliance Dishwasher, Refrigerator, Range/Oven, Washer, Dryer
Heat Source Forced Air, Electric
Laundry In Basement, 220 equipment
Exterior
Parking Features Attached, Opener
Garage Spaces 2.0
Utilities Available Sewer Available, Public
View Y/N Yes
Roof Type Composition
Street Surface Paved Road
Building
Lot Description Standard
Foundation Full, No Egress Window(s)
Architectural Style Ranch
Level or Stories One
Schools
Elementary Schools Rex
Middle Schools Haysville
High Schools Campus
School District Haysville School District (Usd 261)
Read Less Info
Want to know what your home might be worth? Contact us for a FREE valuation!

Our team is ready to help you sell your home for the highest possible price ASAP






