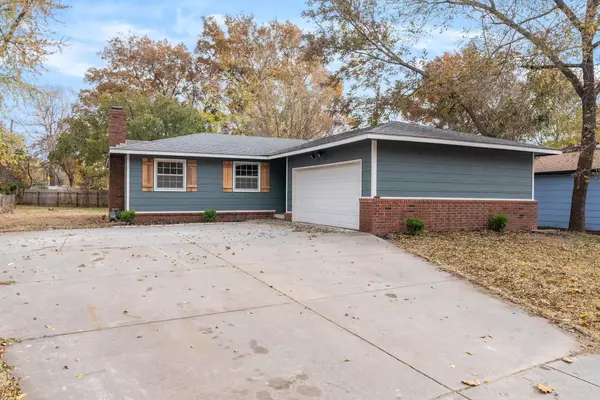$220,000
$210,000
4.8%For more information regarding the value of a property, please contact us for a free consultation.
3 Beds
3 Baths
1,752 SqFt
SOLD DATE : 01/16/2024
Key Details
Sold Price $220,000
Property Type Single Family Home
Sub Type Single Family Onsite Built
Listing Status Sold
Purchase Type For Sale
Square Footage 1,752 sqft
Price per Sqft $125
Subdivision Northview
MLS Listing ID SCK632773
Sold Date 01/16/24
Style Ranch
Bedrooms 3
Full Baths 2
Half Baths 1
Total Fin. Sqft 1752
Originating Board sckansas
Year Built 1960
Annual Tax Amount $2,017
Tax Year 2022
Lot Size 8,276 Sqft
Acres 0.19
Lot Dimensions 8185
Property Description
This home is move-in ready and waiting for its new owners. This home is in the heart of Mulvane and is within walking distance of the elementary school, downtown, park, ball field, and the recreational center. This home was recently updated with all new flooring throughout, updated bathrooms, doors, trim, lighting, kitchen, and cabinets. The exterior has all new siding, paint and a new concrete patio right off the kitchen. On the main level there are three bedrooms with an eat-in kitchen. Downstairs you'll find an extra living space with a fully remodeled bathroom. This property offers beautiful mature trees for shade. Whether this is your first home or you are downsizing, this home will meet your needs.
Location
State KS
County Sedgwick
Direction North Rock Road to Plaza Lane heading west then turn right on Sunset. The home is on the right. North side of the street
Rooms
Basement Finished
Kitchen Eating Bar, Pantry, Range Hood, Granite Counters
Interior
Heating Forced Air, Gas
Cooling Central Air
Fireplaces Type One, Wood Burning
Fireplace Yes
Appliance Dishwasher, Disposal, Range/Oven
Heat Source Forced Air, Gas
Laundry In Basement
Exterior
Parking Features Attached
Garage Spaces 2.0
Utilities Available Sewer Available, Gas, Public
View Y/N Yes
Roof Type Composition
Street Surface Paved Road
Building
Lot Description Standard
Foundation Full, No Egress Window(s)
Architectural Style Ranch
Level or Stories One
Schools
Elementary Schools Munson
Middle Schools Mulvane
High Schools Mulvane
School District Mulvane School District (Usd 263)
Read Less Info
Want to know what your home might be worth? Contact us for a FREE valuation!

Our team is ready to help you sell your home for the highest possible price ASAP






