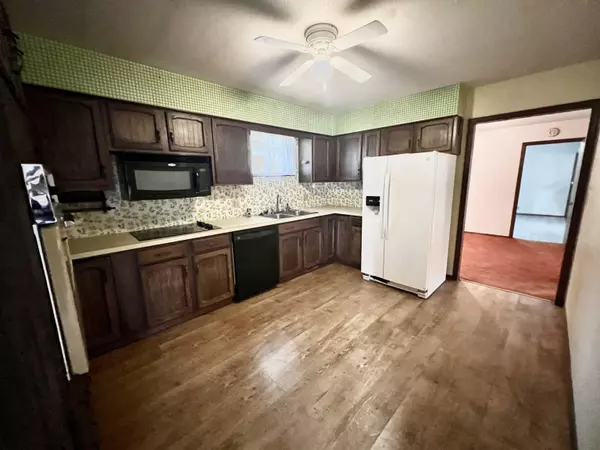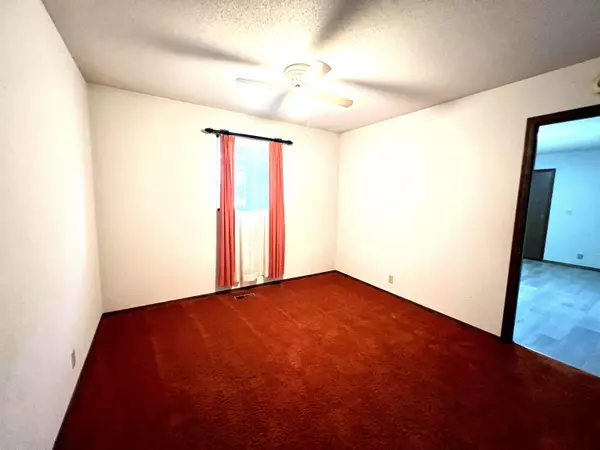$120,000
$126,500
5.1%For more information regarding the value of a property, please contact us for a free consultation.
3 Beds
2 Baths
2,012 SqFt
SOLD DATE : 01/24/2024
Key Details
Sold Price $120,000
Property Type Single Family Home
Sub Type Single Family Onsite Built
Listing Status Sold
Purchase Type For Sale
Square Footage 2,012 sqft
Price per Sqft $59
Subdivision Waverly Place
MLS Listing ID SCK630237
Sold Date 01/24/24
Style Ranch
Bedrooms 3
Full Baths 2
Total Fin. Sqft 2012
Originating Board sckansas
Year Built 1977
Annual Tax Amount $2,746
Tax Year 2022
Lot Size 6,534 Sqft
Acres 0.15
Lot Dimensions 6700
Property Description
Lots of Space! Great Location! Zero Entry!!! Detached garage/shop!!! These are just a few things this ranch style has to offer. Check out this one owner home that was loved and maintained. When entering the home you will notice the large living room with wood burning stove. Off the living room is a good size kitchen with lots of counter space. All appliances in kitchen transfer to new owner. The oversized great room would make the perfect family room, fantastic for entertaining, it also offers a wooding burning stove. With Over 2000 sqft of living space this family home has 3-4 bdrms, 2 full baths ( hall bathroom offers a handicapped accessible tub, master suite has a walk-in shower). For you handymen or women, the detached garage/shop will check all your boxes. Metal roof and vinyl siding make this home easy maintenance for years to come. A LOT OF HOME FOR THE PRICE!!!!! Call the lising agent today to schedule a showing time!!!!
Location
State KS
County Cowley
Direction From the intersection of kansas ave and north summit street. Head west on kansas ave. Turn right on 10th street. Home is located on the right side on the road.
Rooms
Basement None
Kitchen Electric Hookup, Laminate Counters
Interior
Interior Features Ceiling Fan(s)
Heating Forced Air, Gas
Cooling Central Air, Wall/Window Unit(s)
Fireplaces Type Two, Wood Burning, Wood Burning Stove
Fireplace Yes
Appliance Dishwasher, Disposal, Microwave, Refrigerator, Range/Oven
Heat Source Forced Air, Gas
Laundry Main Floor
Exterior
Exterior Feature Fence-Chain Link, Guttering - ALL, Vinyl/Aluminum
Parking Features Detached
Garage Spaces 2.0
Utilities Available Sewer Available, Public
View Y/N Yes
Roof Type Metal
Street Surface Paved Road
Building
Lot Description Corner Lot
Foundation None, Slab
Architectural Style Ranch
Level or Stories One
Schools
Elementary Schools Adams
Middle Schools Arkansas City
High Schools Arkansas City
School District Arkansas City School District (Usd 470)
Read Less Info
Want to know what your home might be worth? Contact us for a FREE valuation!

Our team is ready to help you sell your home for the highest possible price ASAP






