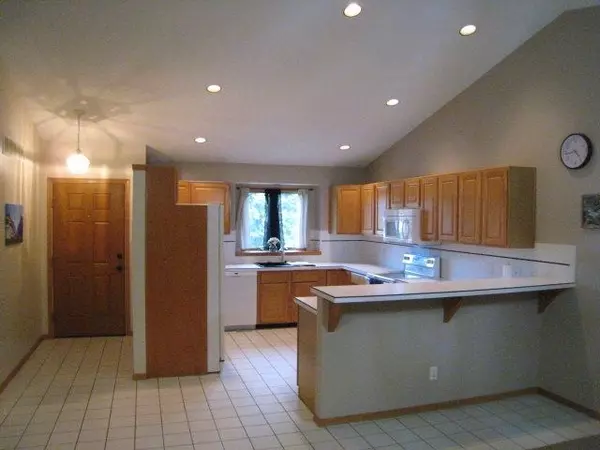$275,000
$287,500
4.3%For more information regarding the value of a property, please contact us for a free consultation.
4 Beds
3 Baths
2,245 SqFt
SOLD DATE : 01/24/2024
Key Details
Sold Price $275,000
Property Type Single Family Home
Sub Type Single Family Onsite Built
Listing Status Sold
Purchase Type For Sale
Square Footage 2,245 sqft
Price per Sqft $122
Subdivision Cambridge Estates
MLS Listing ID SCK631090
Sold Date 01/24/24
Style Ranch
Bedrooms 4
Full Baths 3
HOA Fees $30
Total Fin. Sqft 2245
Originating Board sckansas
Year Built 1995
Annual Tax Amount $2,424
Tax Year 2022
Lot Size 8,712 Sqft
Acres 0.2
Lot Dimensions 8555
Property Description
Great ranch style home on a lake lot in the Goddard school district. The interior is open and warm. Large kitchen with eating bar and open to the living and dining room with a wood burning fireplace. Master bedroom has view overlooking the lake and a generous walk-in closet and large master bath with dual sinks and tub/shower combo. The lower level has a large open family room with a gas fireplace and walk out pit and view out windows in the basement. Lower level laundry with cabinets, folding area and sink. The garage is oversized with a workbench, cabinets, gas heater, epoxy floors and pull down ladder access to a floored attic with a lot of storage room. Also this property has a large deck so you can relax and enjoy the view overlooking the lake. This is a great property so Schedule your showing soon !!
Location
State KS
County Sedgwick
Direction Kellogg and Maize Rd North to Maple, West to Parkdale, South to Kent, West to Prescott, South to home
Rooms
Basement Finished
Kitchen Eating Bar, Electric Hookup
Interior
Interior Features Ceiling Fan(s), Walk-In Closet(s), Security System, Vaulted Ceiling, Wired for Sound
Heating Forced Air, Gas
Cooling Central Air, Electric
Fireplaces Type Two, Living Room, Family Room, Gas, Wood Burning, Gas Starter
Fireplace Yes
Heat Source Forced Air, Gas
Laundry In Basement, Separate Room, 220 equipment, Sink
Exterior
Parking Features Attached, Opener, Oversized
Garage Spaces 2.0
Utilities Available Sewer Available, Gas, Public
View Y/N Yes
Roof Type Composition
Building
Lot Description Pond/Lake
Foundation Full, View Out, Walk Out Below Grade
Architectural Style Ranch
Level or Stories One
Schools
Elementary Schools Apollo
Middle Schools Eisenhower
High Schools Dwight D. Eisenhower
School District Goddard School District (Usd 265)
Others
Monthly Total Fees $30
Read Less Info
Want to know what your home might be worth? Contact us for a FREE valuation!

Our team is ready to help you sell your home for the highest possible price ASAP






