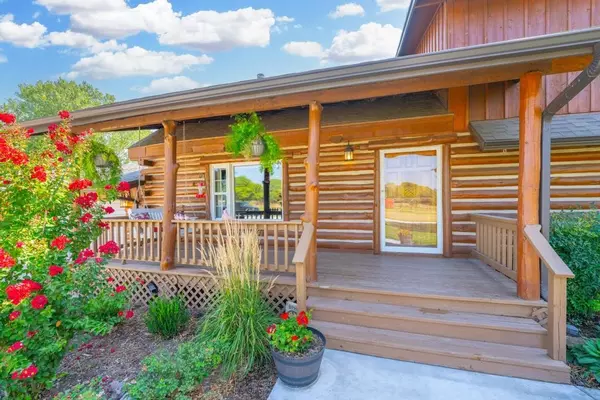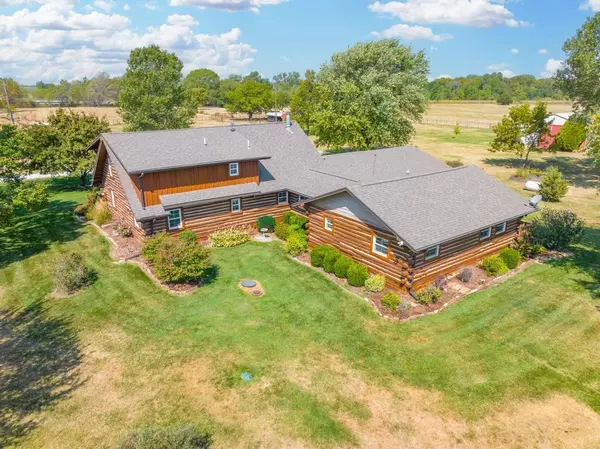$650,000
$675,000
3.7%For more information regarding the value of a property, please contact us for a free consultation.
4 Beds
3 Baths
3,116 SqFt
SOLD DATE : 02/12/2024
Key Details
Sold Price $650,000
Property Type Single Family Home
Sub Type Single Family Onsite Built
Listing Status Sold
Purchase Type For Sale
Square Footage 3,116 sqft
Price per Sqft $208
Subdivision None Listed On Tax Record
MLS Listing ID SCK630354
Sold Date 02/12/24
Style Log
Bedrooms 4
Full Baths 3
Total Fin. Sqft 3116
Originating Board sckansas
Year Built 1983
Annual Tax Amount $4,728
Tax Year 2023
Lot Size 40.300 Acres
Acres 40.3
Lot Dimensions 1755468
Property Description
Log Home on 40 ACRES set up for horses/cattle! Charming! Rustic! One owner! Just 1/4 mile off Blacktop, Just 30 minutes South of Wichita, Kansas! Beautiful lined treed driveway is the entrance to your future country living! Exterior features: 36x36 Barn with concrete floors, 50 amp electric service, water, and 12 ft lean to plus 48' x 12' Livestock sun shelter, 2 freestanding 24'x12' livestock sheds, freezeless automatic water in pasture, (2) 5 acre brome fields, 25 acre bermuda pasture with perimeter fencing, 5 livestock handling pens with continuous pipe fence and attached squeeze chute, 60 ft round pen, irrrigation well. Buried electric dog fence approx 4 acres, Sprinkler/irrigation system around house, City Water plus irrigation well, Mature trees as well as newly planted trees. Attached 2 car garage with attached covered carport with storm cellar. Roof replaced in 2020 with Class 4 impact resistant shingle. House Features: Enter this home from the covered front porch into the vaulted wood beam living area with solid fir wood floors! Rustic 4 Bedroom, 3 bath, 2 living rooms Log home at its best! Master bedroom is just up the stairs in closed loft area with plenty of room. Master bathroom and walk in closet. Complete kitchen renovation in 2018: Granite countertops, Stone backsplash, solid Alder Wood Cabinets with soft closures, Reverse osmosis system. Large addition added a formal dining room, large vaulted beamed main floor second living room, 4th bedroom and 3rd bathroom. Additional main floor bedrooms are roomy in size and located by main floor bathroom. 34' x 8' Utility room is off the garage in a separate room: (2) geothermal heat pump systems new in 2014, House water softener. Last but not least is the beautiful deck off the back of the home to enjoy your time in the country. This is a rare find!
Location
State KS
County Sumner
Direction Hwy 53 and Oliver, South to Belle Plaine to 110th Ave N, then east to property
Rooms
Basement None
Kitchen Island, Range Hood, Granite Counters
Interior
Interior Features Ceiling Fan(s), Hardwood Floors, Vaulted Ceiling
Heating Geothermal
Cooling Geothermal
Fireplaces Type One, Living Room, Wood Burning, Wood Burning Stove
Fireplace Yes
Appliance Dishwasher, Refrigerator, Range/Oven
Heat Source Geothermal
Laundry Main Floor, Separate Room
Exterior
Exterior Feature Above Ground Outbuilding(s), Corral/Arena, Patio, Deck, Invisible Fence, Other - See Remarks, Guttering - ALL, Horses Allowed, Irrigation Well, Sidewalk, Sprinkler System, Storm Doors, Outbuildings, Log
Parking Features Attached, Detached, Carport, Opener
Garage Spaces 4.0
Utilities Available Septic Tank, Private Water, Public
View Y/N Yes
Roof Type Composition
Street Surface Unpaved
Building
Lot Description Irregular Lot, Wooded
Foundation None
Architectural Style Log
Level or Stories One and One Half
Schools
Elementary Schools Belle Plaine
Middle Schools Belle Plaine
High Schools Belle Plaine
School District Belle Plaine School District (Usd 357)
Read Less Info
Want to know what your home might be worth? Contact us for a FREE valuation!

Our team is ready to help you sell your home for the highest possible price ASAP






