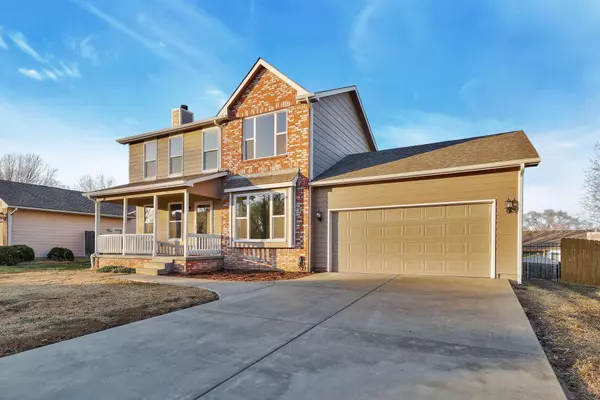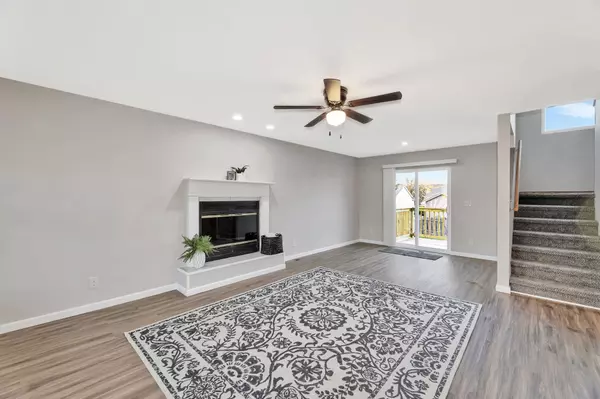$279,500
$279,500
For more information regarding the value of a property, please contact us for a free consultation.
4 Beds
4 Baths
2,342 SqFt
SOLD DATE : 02/12/2024
Key Details
Sold Price $279,500
Property Type Single Family Home
Sub Type Single Family Onsite Built
Listing Status Sold
Purchase Type For Sale
Square Footage 2,342 sqft
Price per Sqft $119
Subdivision Southcrest
MLS Listing ID SCK633181
Sold Date 02/12/24
Style Traditional
Bedrooms 4
Full Baths 3
Half Baths 1
HOA Fees $27
Total Fin. Sqft 2342
Originating Board sckansas
Year Built 1993
Annual Tax Amount $3,141
Tax Year 2022
Lot Size 9,583 Sqft
Acres 0.22
Lot Dimensions 9583
Property Description
Welcome to your dream home! This beautifully updated 2-story residence is now available for you to make your own. 4 Bedrooms and 3.5 baths. Located in the desirable Southcrest neighborhood in Derby, this property is a true gem. This home has undergone a meticulous renovation process post a small garage fire. All necessary repairs have been made, ensuring that you can move in with confidence and enjoy the comfort and safety of your new home. The spacious interior offers the perfect canvas for you to unleash your decorating creativity. The updated kitchen has ample space for additional counters or the creation of a new seating area and invites you to tailor it to your specific needs and tastes. Enjoy the convenience and aesthetic appeal of a recently poured concrete driveway, offering both durability and a welcoming first impression. This home is now restored, renewed, and ready for a new chapter. Dont miss the chance to make this your home! Seller has installed curtains and blinds in windows. Such a great house. Call Catherine Heidel for a showing!
Location
State KS
County Sedgwick
Direction South on Woodlawn, turn left onto Hawthorne to house.
Rooms
Basement Finished
Kitchen Laminate Counters
Interior
Interior Features Ceiling Fan(s), Fireplace Doors/Screens, Vaulted Ceiling
Heating Forced Air, Gas
Cooling Central Air, Electric
Fireplaces Type One, Family Room
Fireplace Yes
Appliance Dishwasher, Disposal, Microwave, Refrigerator, Range/Oven
Heat Source Forced Air, Gas
Laundry Main Floor
Exterior
Parking Features Attached, Opener
Garage Spaces 2.0
Utilities Available Gas, Public
View Y/N Yes
Roof Type Composition
Street Surface Paved Road
Building
Lot Description Standard
Foundation Full, View Out
Architectural Style Traditional
Level or Stories Two
Schools
Elementary Schools Park Hill
Middle Schools Derby
High Schools Derby
School District Derby School District (Usd 260)
Others
HOA Fee Include Gen. Upkeep for Common Ar
Monthly Total Fees $27
Read Less Info
Want to know what your home might be worth? Contact us for a FREE valuation!

Our team is ready to help you sell your home for the highest possible price ASAP






