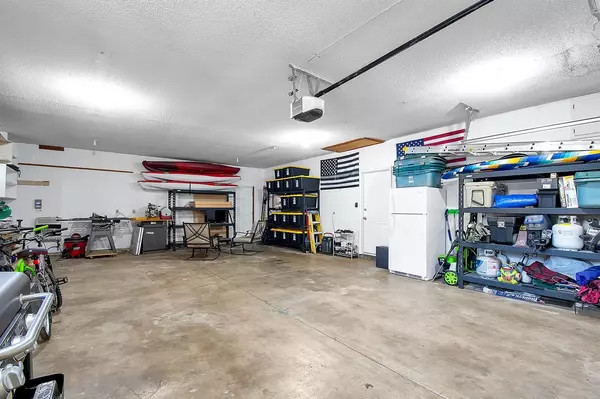$300,000
$299,500
0.2%For more information regarding the value of a property, please contact us for a free consultation.
3 Beds
3 Baths
3,850 SqFt
SOLD DATE : 02/09/2024
Key Details
Sold Price $300,000
Property Type Single Family Home
Sub Type Single Family Onsite Built
Listing Status Sold
Purchase Type For Sale
Square Footage 3,850 sqft
Price per Sqft $77
Subdivision Brook Forest East
MLS Listing ID SCK633538
Sold Date 02/09/24
Style Ranch
Bedrooms 3
Full Baths 3
Total Fin. Sqft 3850
Originating Board sckansas
Year Built 1972
Annual Tax Amount $4,091
Tax Year 2022
Lot Size 1.240 Acres
Acres 1.24
Lot Dimensions 54014
Property Description
Here is your opportunity to own a sprawling ranch home on a highly sought after 1.25 ACRE CUL-DEK-SAC lot along dry creek in Derby! We can't say enough about the location or curb appeal! This has all of the character and charm you could ask for. The garage can fit 4 vehicles and is OVERSIZED! The 3 main level bedrooms are well sized. Over 3800 sq ft and 2 basement bonus rooms and rough-in bathroom can make the home a 4 bath. Main level laundry with it's own bathroom. The kitchen is open and is ready for your new updates and touches. Newer roof and guttering! Ceilings and walls have been painted. Newer fixtures and ceiling fans! So much space including 3 living areas and 2 fireplaces. Check out the zero-step concrete sunroom right off of the kitchen/hearth room. The yard is just gorgeous! This is a great home and is ready for the new owners love and updates. Repairs and updates are needed in many areas but the sellers have called this place home for many years. Don't miss out on this great home! Call to schedule your private showing today.
Location
State KS
County Sedgwick
Direction from madison and brook forest rd head north. from brook forest and brook forest ct head west to home
Rooms
Basement Partially Finished
Kitchen Island, Electric Hookup
Interior
Interior Features Ceiling Fan(s), Handicap Access
Heating Heat Pump
Cooling Central Air, Electric
Fireplaces Type Two, Kitchen/Hearth Room, Wood Burning
Fireplace Yes
Appliance Dishwasher, Disposal, Microwave
Heat Source Heat Pump
Laundry Main Floor, Separate Room
Exterior
Parking Features Attached, Oversized, Zero Entry, Handicap Access
Garage Spaces 2.0
Utilities Available Sewer Available, Gas, Public
View Y/N Yes
Roof Type Composition
Street Surface Paved Road
Building
Lot Description Cul-De-Sac, River/Creek, Wooded
Foundation Full, No Egress Window(s)
Architectural Style Ranch
Level or Stories One
Schools
Elementary Schools Tanglewood
Middle Schools Derby
High Schools Derby
School District Derby School District (Usd 260)
Read Less Info
Want to know what your home might be worth? Contact us for a FREE valuation!

Our team is ready to help you sell your home for the highest possible price ASAP






