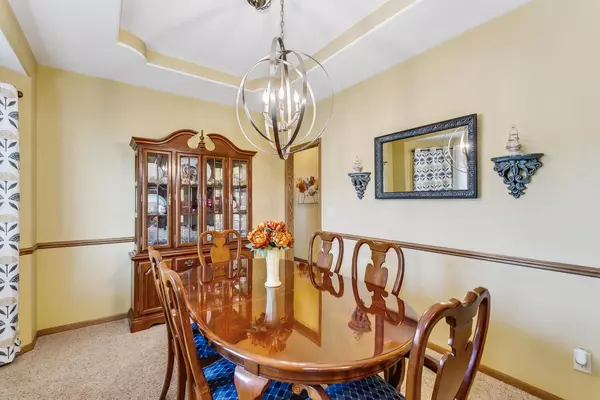$413,000
$419,500
1.5%For more information regarding the value of a property, please contact us for a free consultation.
5 Beds
4 Baths
3,283 SqFt
SOLD DATE : 02/20/2024
Key Details
Sold Price $413,000
Property Type Single Family Home
Sub Type Single Family Onsite Built
Listing Status Sold
Purchase Type For Sale
Square Footage 3,283 sqft
Price per Sqft $125
Subdivision Park Hill
MLS Listing ID SCK632670
Sold Date 02/20/24
Style Traditional
Bedrooms 5
Full Baths 3
Half Baths 1
HOA Fees $27
Total Fin. Sqft 3283
Originating Board sckansas
Year Built 2008
Annual Tax Amount $4,435
Tax Year 2022
Lot Size 0.400 Acres
Acres 0.4
Lot Dimensions 17568
Property Description
Curb appeal is just the first of many areas where pride of ownership is displayed! Lush green lawn and meticulously maintained landscaping are all made possible with the sprinkler system and irrigation well. This lovely 2 story home with 3 car finished garage, has a classic timeless appeal with inviting front porch, tucked away at the end of a cul-de-sac. Inside you'll find a formal dining room, a room currently being used as an office, a half bath, and you will really love the openness of the heart of the house...the kitchen and the living room. The spacious kitchen with all of the appliances remaining, has ample cabinets with some pull out lower shelves, pantry, an island that provides prep and serving space, plenty of room for a kitchen table, and the sizeable living room has a gas fireplace with mounted TV for relaxing evenings or entertaining. Upstairs is the large primary bedroom (seller is leaving mounted TV), luxurious en'suite with new low entry walk-in 6 ft shower, separate soaker tub, 2 sinks, and plenty of closet space. There are 3 more bedrooms, a hall bath, and a laundry room, with newer washer and dryer that are staying, conveniently located close to the bedrooms. In the basement, with view out windows providing great natural light, you have plenty of room for your entertainment center, sectional sofa and game table. There is a 5th bedroom, full bath and storage room to finish out the space. Don't forget the huge backyard with new deck, additional platform deck for extra seating under the shade of the tree line, and 2 storage sheds. Home has a new exterior door from garage to backyard, new exterior paint including outbuildings and decks, new roof on the home and outbuildings, and new guttering. The neighborhood has sidewalks, a community pool, and is close to Park Hill elementary. This home is a treasure, is truly move in ready and just waiting for you!
Location
State KS
County Sedgwick
Direction From S Rock Rd and Chet Smith, S to Woodbrook, W on Woodbrook to Arbor Meadows Cir, S on Arbor Meadows Cir to home
Rooms
Basement Finished
Kitchen Island, Pantry, Electric Hookup, Granite Counters
Interior
Interior Features Ceiling Fan(s), Walk-In Closet(s), Humidifier, Skylight(s), Partial Window Coverings
Heating Forced Air, Gas
Cooling Central Air, Electric
Fireplaces Type One, Living Room, Gas
Fireplace Yes
Appliance Dishwasher, Disposal, Microwave, Refrigerator, Range/Oven, Washer, Dryer
Heat Source Forced Air, Gas
Laundry Upper Level, Separate Room, 220 equipment
Exterior
Parking Features Attached, Opener
Garage Spaces 3.0
Utilities Available Sewer Available, Gas, Public
View Y/N Yes
Roof Type Composition
Street Surface Paved Road
Building
Lot Description Cul-De-Sac, Irregular Lot, Wooded
Foundation Full, View Out
Architectural Style Traditional
Level or Stories Two
Schools
Elementary Schools Park Hill
Middle Schools Derby
High Schools Derby
School District Derby School District (Usd 260)
Others
HOA Fee Include Other - See Remarks,Gen. Upkeep for Common Ar
Monthly Total Fees $27
Read Less Info
Want to know what your home might be worth? Contact us for a FREE valuation!

Our team is ready to help you sell your home for the highest possible price ASAP






