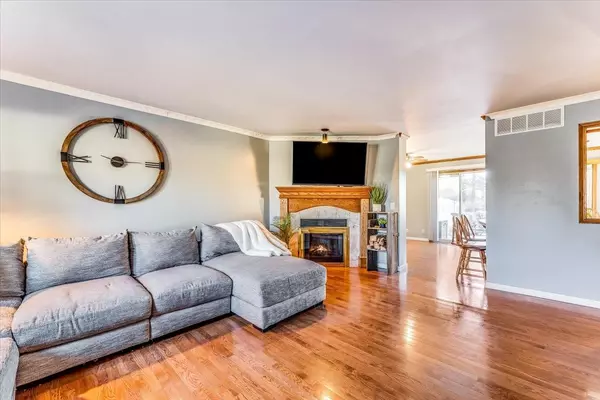$200,000
$200,000
For more information regarding the value of a property, please contact us for a free consultation.
3 Beds
4 Baths
1,856 SqFt
SOLD DATE : 03/01/2024
Key Details
Sold Price $200,000
Property Type Multi-Family
Sub Type Twin Home or 1/2 Duplex
Listing Status Sold
Purchase Type For Sale
Square Footage 1,856 sqft
Price per Sqft $107
Subdivision Hickory Hills
MLS Listing ID SCK634434
Sold Date 03/01/24
Style Victorian
Bedrooms 3
Full Baths 3
Half Baths 1
Total Fin. Sqft 1856
Originating Board sckansas
Year Built 1987
Annual Tax Amount $2,730
Tax Year 2023
Lot Size 6,098 Sqft
Acres 0.14
Lot Dimensions 6127
Property Description
Check out this move-in ready, carefully maintained Victorian-style twin home in a sought-after neighborhood, offering a perfect blend of charm and modern comfort. The welcoming front porch enhances the home's curb appeal and sets the tone for this invitingly cozy home. As a twin home, the thoughtful design ensures privacy, as the owners of both sides attest to never hearing their neighbors. Throughout the home is a seamless blend of classic and contemporary features. Wood and LVT floors throughout create a warm and timeless aesthetic. The main level living room has a wood-burning fireplace, perfect for cozy evenings, while the well-appointed kitchen features a convenient bar and a breakfast nook with ample space for a kitchen table. The dining room impresses with built-in storage, adding both style and functionality. A half bath on the main level adds convenience for guests. Upstairs, discover the private sanctuary of the primary bedroom with a walk-in closet and ensuite bath, along with two additional bedrooms, a convenient laundry area and a hall bath. The washer & dryer (both sets) transfer to the lucky buyer. The lower-level features a spacious family room, and through the French doors the bonus room is smartly used as a non-conforming bedroom with its own ensuite bath featuring a cedar closet and the second laundry area. Step outside to a spacious wood deck, a detached storage shed with electricity and a sprinkler system, efficiently sourced from a well. Recent upgrades include a brand-new roof as of January 2024 and new LVT flooring throughout the basement areas. These proactive owners have already hired professionals to enhance the exterior further with new siding and a full paint job as soon as weather permits. Ease into homeownership with confidence, as the owners have conducted a full home inspection and addressed every item on the list! This home is not just move-in ready; it's a haven where you can immediately feel at home. Don't miss the opportunity to make this your own – schedule a showing today!
Location
State KS
County Sedgwick
Direction South on K-15, East (left turn) at light on Lisa Ln, Continue to home on your right.
Rooms
Basement Finished
Kitchen Pantry, Range Hood, Electric Hookup, Laminate Counters
Interior
Interior Features Ceiling Fan(s), Cedar Closet(s), Walk-In Closet(s), Fireplace Doors/Screens, Hardwood Floors, All Window Coverings
Heating Forced Air, Gas
Cooling Central Air, Electric
Fireplaces Type One, Living Room, Wood Burning
Fireplace Yes
Appliance Dishwasher, Disposal, Microwave, Refrigerator, Range/Oven, Washer, Dryer
Heat Source Forced Air, Gas
Laundry In Basement, Upper Level, 220 equipment
Exterior
Parking Features Attached
Garage Spaces 2.0
Utilities Available Sewer Available, Gas, Public
View Y/N Yes
Roof Type Composition
Street Surface Paved Road
Building
Lot Description Standard
Foundation Full, Day Light
Architectural Style Victorian
Level or Stories Two
Schools
Elementary Schools Mulvane/Munson
Middle Schools Mulvane
High Schools Mulvane
School District Mulvane School District (Usd 263)
Read Less Info
Want to know what your home might be worth? Contact us for a FREE valuation!

Our team is ready to help you sell your home for the highest possible price ASAP






