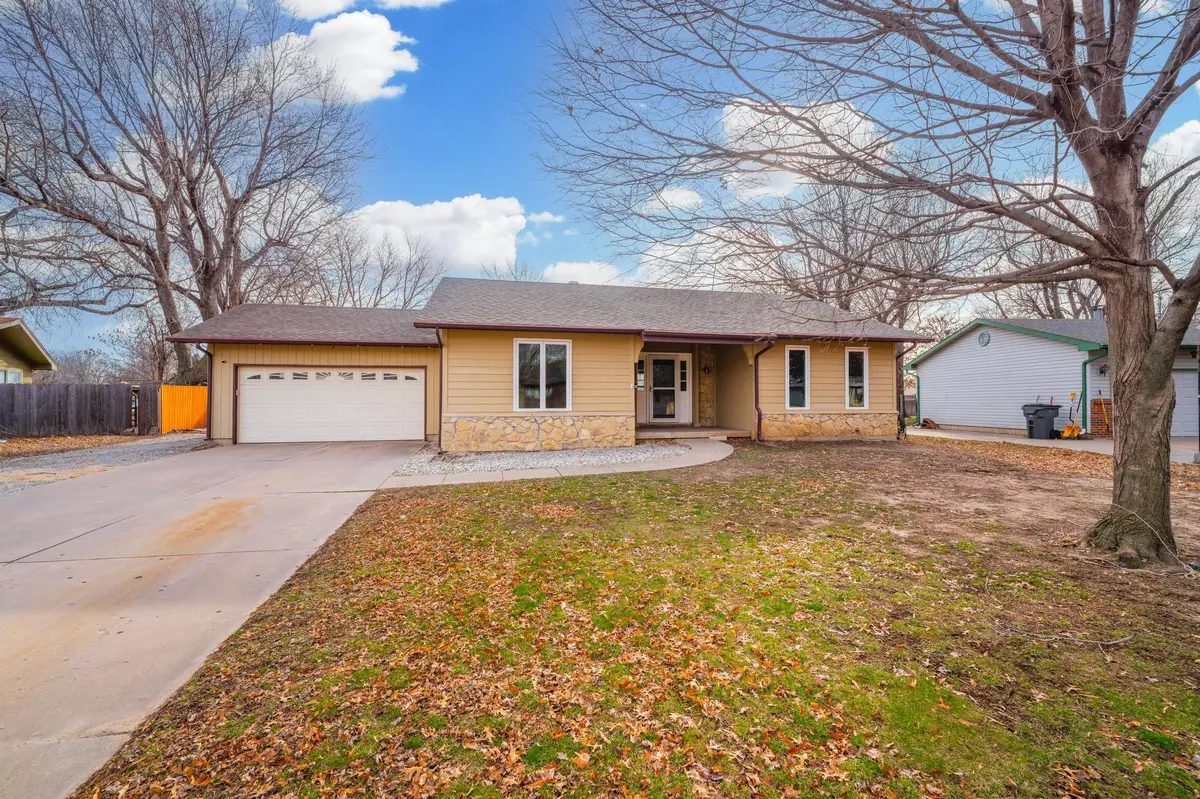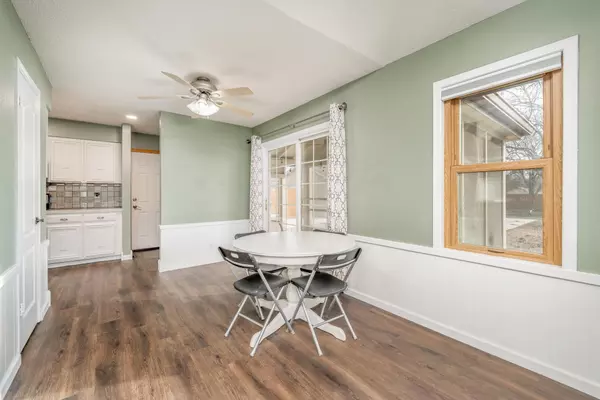$240,000
$230,000
4.3%For more information regarding the value of a property, please contact us for a free consultation.
3 Beds
2 Baths
1,833 SqFt
SOLD DATE : 02/27/2024
Key Details
Sold Price $240,000
Property Type Single Family Home
Sub Type Single Family Onsite Built
Listing Status Sold
Purchase Type For Sale
Square Footage 1,833 sqft
Price per Sqft $130
Subdivision Timberlane Village
MLS Listing ID SCK634057
Sold Date 02/27/24
Style Ranch
Bedrooms 3
Full Baths 2
Total Fin. Sqft 1833
Originating Board sckansas
Year Built 1975
Annual Tax Amount $3,100
Tax Year 2023
Lot Size 0.380 Acres
Acres 0.38
Lot Dimensions 16491
Property Description
If you're looking for small town charm and a strong sense of community, Haysville has it. This home has so much to offer! On the main level you have 3 bedrooms and 2 full baths. Don't want to carry laundry up and down stairs? Good, because the main floor laundry area is right off the kitchen for easy accessibility. Speaking of kitchen; all appliances are included! Lovely screened-in porch off the back of the home overlooks the large, fully-fenced backyard and in-ground pool! Owners have meticulously maintained the patio/backyard and pool; adding additional concrete, fencing, detached garage/workshop, converted the pool into saltwater, and even added a heater. Next stop is the basement. Fully finished family room, with a bonus storage room, and a space that could easily be completed for an additional bonus room that could be used for an office, gym, or crafting room. There is also space for another bathroom. The location of this home in Haysville is PERFECT! Right down the street from the home is Rex Elementary and Haysville Middle School, and around the corner from Riggs Park for fishing, playing, frisbee golf, and local events. This home will NOT last long! Call for your showing today
Location
State KS
County Sedgwick
Direction SOUTH ON SENECA TO HAYSVILLE, WEST ON GRAND, NORTH ON PARK TO PEACH TREE LN, DIRECTLY BEHIND MIDDLE SCHOOL FOOTBALL FIELD
Rooms
Basement Partially Finished
Kitchen Pantry, Electric Hookup, Tile Counters
Interior
Interior Features Ceiling Fan(s), Fireplace Doors/Screens, Water Softener-Own, Water Pur. System, All Window Coverings
Heating Gas
Cooling Central Air
Fireplaces Type One, Living Room
Fireplace Yes
Appliance Dishwasher, Disposal, Microwave, Refrigerator, Range/Oven, Washer, Dryer
Heat Source Gas
Laundry Main Floor
Exterior
Exterior Feature In Ground Pool, Swimming Pool, Patio, Fence-Wood, Guttering - ALL, RV Parking, Screened Porch, Storage Building, Frame
Parking Features Attached, Detached
Garage Spaces 3.0
Utilities Available Sewer Available, Gas, Public
View Y/N Yes
Roof Type Composition
Street Surface Paved Road
Building
Lot Description Standard
Foundation Partial, Crawl Space, No Egress Window(s)
Architectural Style Ranch
Level or Stories One
Schools
Elementary Schools Rex
Middle Schools Haysville
High Schools Campus
School District Haysville School District (Usd 261)
Read Less Info
Want to know what your home might be worth? Contact us for a FREE valuation!

Our team is ready to help you sell your home for the highest possible price ASAP






