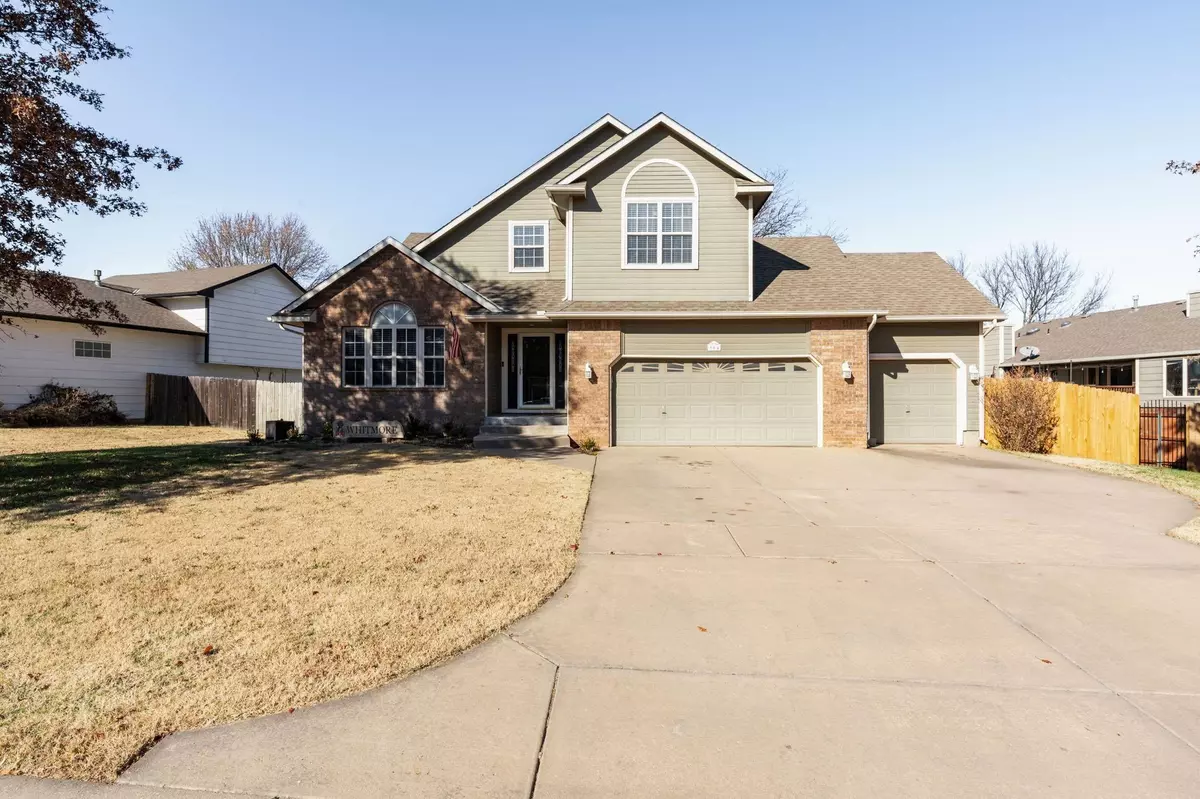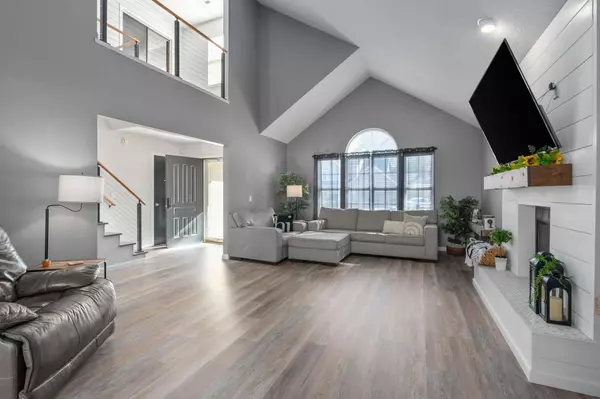$321,500
$315,000
2.1%For more information regarding the value of a property, please contact us for a free consultation.
3 Beds
3 Baths
2,720 SqFt
SOLD DATE : 03/08/2024
Key Details
Sold Price $321,500
Property Type Single Family Home
Sub Type Single Family Onsite Built
Listing Status Sold
Purchase Type For Sale
Square Footage 2,720 sqft
Price per Sqft $118
Subdivision Southcrest
MLS Listing ID SCK633013
Sold Date 03/08/24
Style Traditional
Bedrooms 3
Full Baths 2
Half Baths 1
HOA Fees $20
Total Fin. Sqft 2720
Originating Board sckansas
Year Built 1996
Annual Tax Amount $4,375
Tax Year 2023
Lot Size 9,583 Sqft
Acres 0.22
Lot Dimensions 9521
Property Description
Price improvement!!! Brand new roof!!! Experience modern farmhouse living in this immaculate home with an improved price and a brand-new roof! This residence seamlessly blends style and functionality, making it an entertainer's dream. Boasting a prime location in the esteemed Derby Schools district, residents enjoy the added perks of a neighborhood pool, a serene pond and park, and the convenience of an easy drive to all amenities. Close proximity to McConnell AFB adds to the allure. The versatile basement serves as a potential fourth bedroom, and the inclusion of an irrigation well ensures lush landscaping. A privacy fence encases the property, while a spacious farmhouse sink enhances the charm of the kitchen. Welcome home to a perfect blend of comfort and sophistication.
Location
State KS
County Sedgwick
Direction Rock Rd and Chet Smith, W to Woodlawn, S to Hawthorne, E to Home
Rooms
Basement Finished
Interior
Heating Forced Air
Cooling Central Air
Fireplaces Type Two
Fireplace Yes
Appliance Dishwasher, Disposal, Microwave, Range/Oven
Heat Source Forced Air
Laundry Main Floor
Exterior
Parking Features Attached, Oversized
Garage Spaces 3.0
Utilities Available Public
View Y/N Yes
Roof Type Composition
Street Surface Paved Road
Building
Lot Description Standard
Foundation Full, View Out
Architectural Style Traditional
Level or Stories Two
Schools
Elementary Schools Park Hill
Middle Schools Derby
High Schools Derby
School District Derby School District (Usd 260)
Others
Monthly Total Fees $20
Read Less Info
Want to know what your home might be worth? Contact us for a FREE valuation!

Our team is ready to help you sell your home for the highest possible price ASAP






