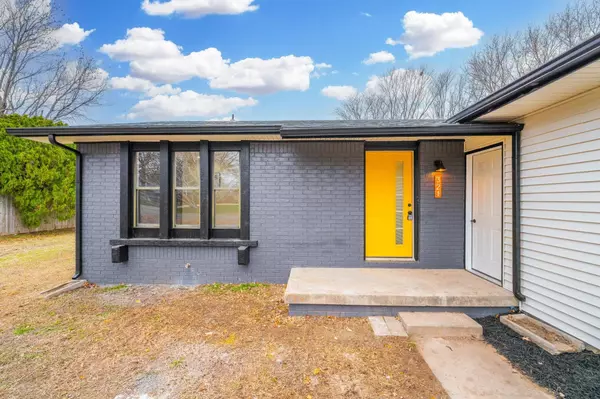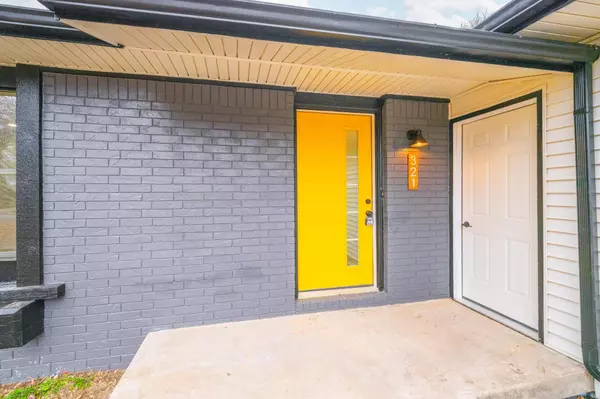$230,000
$234,900
2.1%For more information regarding the value of a property, please contact us for a free consultation.
4 Beds
2 Baths
1,995 SqFt
SOLD DATE : 03/11/2024
Key Details
Sold Price $230,000
Property Type Single Family Home
Sub Type Single Family Onsite Built
Listing Status Sold
Purchase Type For Sale
Square Footage 1,995 sqft
Price per Sqft $115
Subdivision Timberlane Village
MLS Listing ID SCK633258
Sold Date 03/11/24
Style Traditional
Bedrooms 4
Full Baths 2
Total Fin. Sqft 1995
Originating Board sckansas
Year Built 1975
Annual Tax Amount $1,728
Tax Year 2022
Lot Size 0.290 Acres
Acres 0.29
Lot Dimensions 12632
Property Description
Back on the market! Previous buyer got cold feet... This newly remodeled 4 bedroom, 2 bath, 2 car garage home is situated in a highly sought after sub division. Finished basement offers an additional living space/office. The remodeled kitchen has plenty of cabinets, drawers, new countertops, and all new appliances. The tastefully remodeled bathrooms feature modern and spacious updates. The finishes and accents on this home are top-notch and will not disappoint! Outside in the back you will find a fenced backyard, nice concrete patio for entertaining, and shed for extra storage. Close to Riggs Park, where you can enjoy the walking paths, ponds and playground. Schedule your showings today before this one slips away!
Location
State KS
County Sedgwick
Direction Take E 71st St S to Mimosa Dr in Riverside Township Turn right onto S Mead Dr Turn left onto E 71st St S Turn right onto N Hungerford Ave N Hungerford Ave turns slightly left and becomes Timberlane Dr Turn right onto Mimosa Dr
Rooms
Basement Finished
Interior
Interior Features Ceiling Fan(s), All Window Coverings
Heating Gas
Cooling Central Air
Fireplace No
Heat Source Gas
Laundry In Basement
Exterior
Parking Features Attached
Garage Spaces 2.0
Utilities Available Public
View Y/N Yes
Roof Type Composition
Building
Lot Description Standard
Foundation Full, Day Light, Other - See Remarks
Architectural Style Traditional
Level or Stories One
Schools
Elementary Schools Prairie
Middle Schools Haysville
High Schools Hays
School District Haysville School District (Usd 261)
Read Less Info
Want to know what your home might be worth? Contact us for a FREE valuation!

Our team is ready to help you sell your home for the highest possible price ASAP






