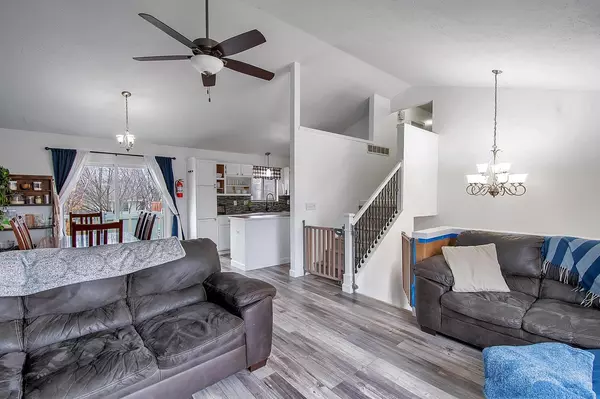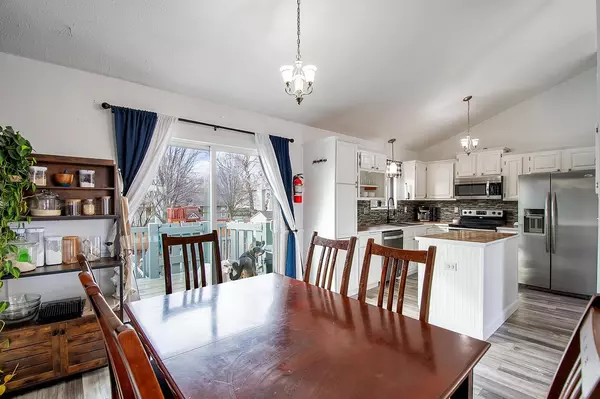$229,000
$227,500
0.7%For more information regarding the value of a property, please contact us for a free consultation.
3 Beds
2 Baths
1,615 SqFt
SOLD DATE : 03/13/2024
Key Details
Sold Price $229,000
Property Type Single Family Home
Sub Type Single Family Onsite Built
Listing Status Sold
Purchase Type For Sale
Square Footage 1,615 sqft
Price per Sqft $141
Subdivision Ridgepoint
MLS Listing ID SCK635108
Sold Date 03/13/24
Style Traditional
Bedrooms 3
Full Baths 2
Total Fin. Sqft 1615
Originating Board sckansas
Year Built 1991
Annual Tax Amount $3,064
Tax Year 2023
Lot Size 8,276 Sqft
Acres 0.19
Lot Dimensions 8399
Property Description
Discover this rare gem nestled in the heart of an esteemed Derby neighborhood. Boasting a sought-after tri-level design, this home offers both charm and functionality. Enjoy the convenience of being close to shopping and dining options, making everyday life a breeze. Step inside to find a freshly painted main living area adorned with modern accents that perfectly complement the soaring vaulted ceilings and abundant natural light streaming in. The lower level is equipped with a full bathroom and a versatile family room, ideal for a play area or home office. Outside, retreat to the expansive fenced backyard featuring a wooden deck, perfect for entertaining friends and family alike. Don't let this opportunity pass you by—schedule a showing today and experience the best of Derby living!
Location
State KS
County Sedgwick
Direction 63RD (PATRIOT) AND K-15. EAST ON K-15 TO WOODLAWN. SOUTH ON WOODLAWN TO CATALPA. WEST TO HOME
Rooms
Basement Lower Level
Kitchen Island, Pantry, Electric Hookup, Laminate Counters
Interior
Interior Features Ceiling Fan(s), Vaulted Ceiling, Partial Window Coverings
Heating Forced Air, Gas
Cooling Central Air, Electric
Fireplace No
Appliance Dishwasher, Disposal, Microwave, Refrigerator, Range/Oven
Heat Source Forced Air, Gas
Laundry Lower Level, Separate Room, 220 equipment
Exterior
Exterior Feature Deck, Fence-Wood, Guttering - ALL, Frame
Parking Features Detached, Opener
Garage Spaces 2.0
Utilities Available Sewer Available, Gas, Public
View Y/N Yes
Roof Type Composition
Street Surface Paved Road
Building
Lot Description Cul-De-Sac, Standard
Foundation Partial, View Out
Architectural Style Traditional
Level or Stories Tri-Level
Schools
Elementary Schools Derby Hills
Middle Schools Derby North
High Schools Derby
School District Derby School District (Usd 260)
Read Less Info
Want to know what your home might be worth? Contact us for a FREE valuation!

Our team is ready to help you sell your home for the highest possible price ASAP






