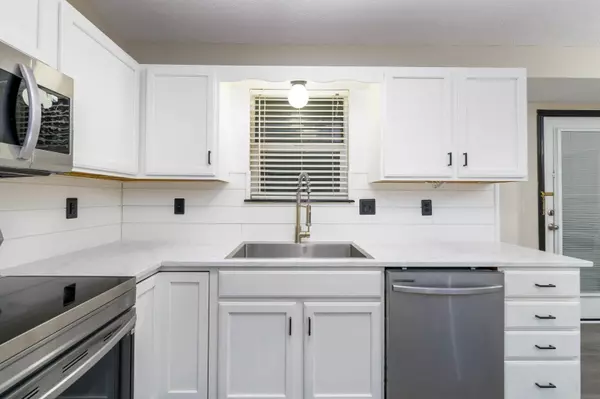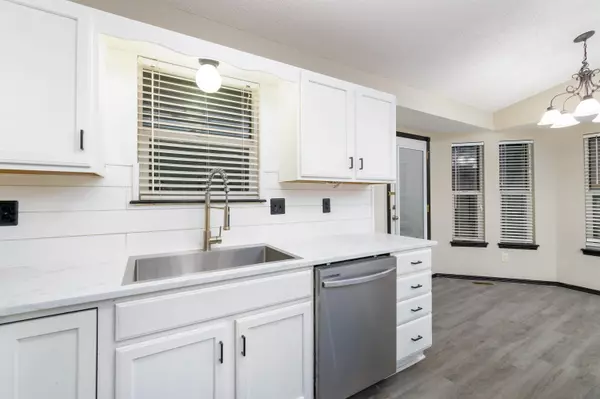$220,000
$228,000
3.5%For more information regarding the value of a property, please contact us for a free consultation.
3 Beds
2 Baths
1,927 SqFt
SOLD DATE : 03/18/2024
Key Details
Sold Price $220,000
Property Type Single Family Home
Sub Type Single Family Onsite Built
Listing Status Sold
Purchase Type For Sale
Square Footage 1,927 sqft
Price per Sqft $114
Subdivision Country Walk Estates
MLS Listing ID SCK634419
Sold Date 03/18/24
Style Ranch
Bedrooms 3
Full Baths 2
HOA Fees $11
Total Fin. Sqft 1927
Originating Board sckansas
Year Built 2005
Annual Tax Amount $2,927
Tax Year 2022
Lot Size 0.310 Acres
Acres 0.31
Lot Dimensions 13504
Property Description
Welcome home to Mulvane! Bring Offers! This open style kitchen with center island is sure to please all tastes. This home has lots to offer including main floor laundry! Located at the end of the street with low traffic providing privacy and relaxation. Be sure to check out the fully fenced backyard for your enjoyment complete with extra storage in the shed for yard equipment or toys! Call today and set up a tour!
Location
State KS
County Sedgwick
Direction From Rock Rd and 103rd St South, go west to Country Walk Ln, turn south (right) to Hickory St, turn east (left) to home.
Rooms
Basement Finished
Kitchen Eating Bar, Island, Range Hood
Interior
Interior Features Ceiling Fan(s), Walk-In Closet(s), Vaulted Ceiling, Partial Window Coverings, Wood Laminate Floors
Heating Forced Air, Gas
Cooling Central Air, Electric
Fireplaces Type One, Gas
Fireplace Yes
Appliance Dishwasher, Disposal, Microwave, Refrigerator, Range/Oven
Heat Source Forced Air, Gas
Laundry Main Floor, Separate Room
Exterior
Parking Features Attached
Garage Spaces 2.0
Utilities Available Sewer Available, Gas, Public
View Y/N Yes
Roof Type Composition
Street Surface Paved Road
Building
Lot Description Cul-De-Sac, Standard
Foundation Full, Day Light
Architectural Style Ranch
Level or Stories One
Schools
Elementary Schools Mulvane/Munson
Middle Schools Mulvane
High Schools Mulvane
School District Mulvane School District (Usd 263)
Others
HOA Fee Include Gen. Upkeep for Common Ar
Monthly Total Fees $11
Read Less Info
Want to know what your home might be worth? Contact us for a FREE valuation!

Our team is ready to help you sell your home for the highest possible price ASAP






