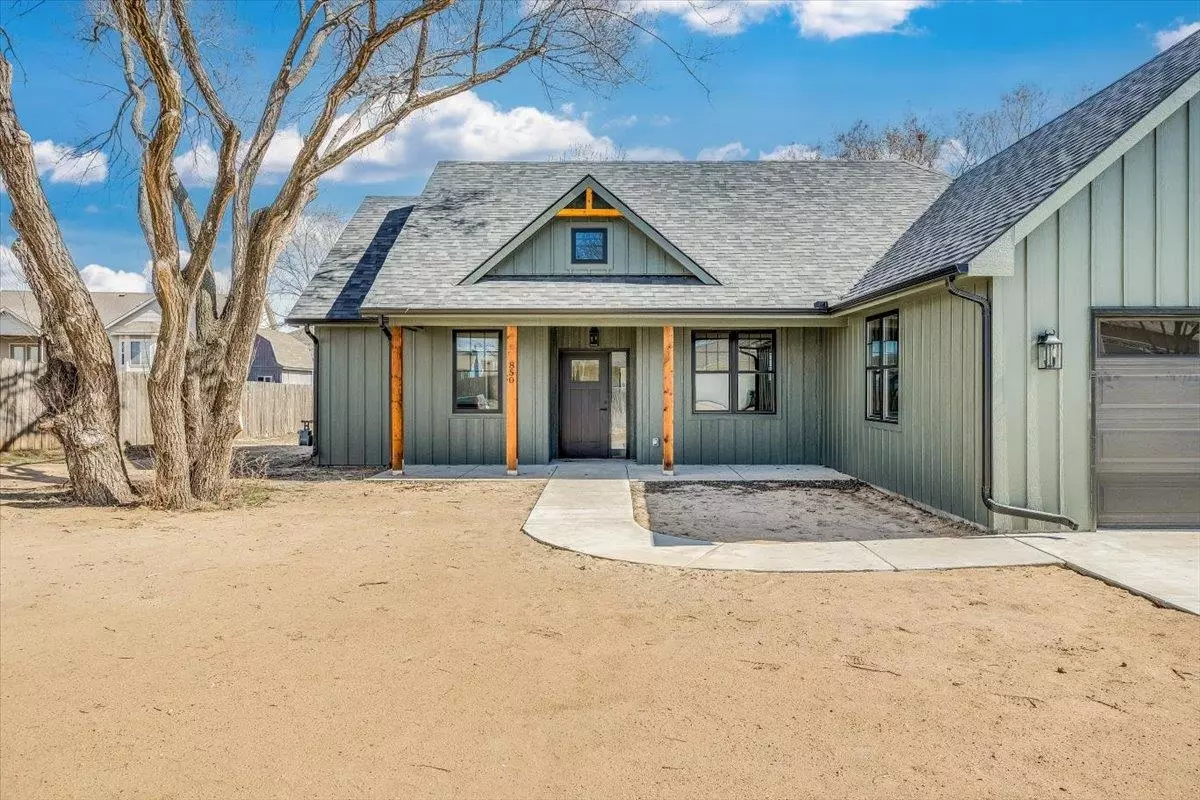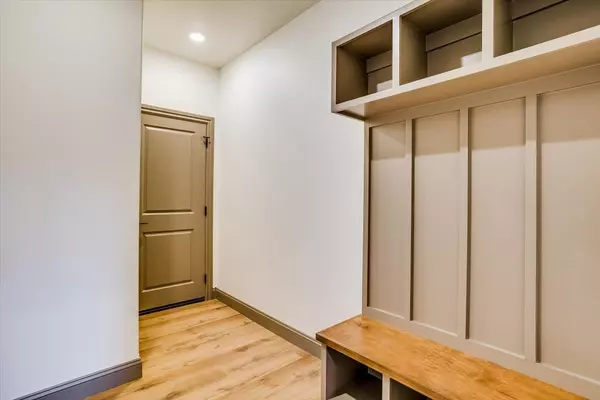$269,000
$269,000
For more information regarding the value of a property, please contact us for a free consultation.
3 Beds
2 Baths
1,466 SqFt
SOLD DATE : 03/29/2024
Key Details
Sold Price $269,000
Property Type Single Family Home
Sub Type Single Family Onsite Built
Listing Status Sold
Purchase Type For Sale
Square Footage 1,466 sqft
Price per Sqft $183
Subdivision Pear Tree
MLS Listing ID SCK635709
Sold Date 03/29/24
Style Ranch
Bedrooms 3
Full Baths 2
Total Fin. Sqft 1466
Originating Board sckansas
Year Built 2023
Annual Tax Amount $851
Tax Year 2023
Lot Size 9,147 Sqft
Acres 0.21
Lot Dimensions 9356
Property Description
LIFE is better in shades of Emerald -Author unknown- This Haysville gem is a ONE of a KIND by Steve Burns Construction. SBC homes known for their early 20th Century Architectural style paired perfectly with bold colors, raw wood accents and seemless flow through out the home. Incredible detail has gone into this ONE of a KIND home. Zero entry, classic craftsman styles of the exterior to, the sleek and simple crown moulding, the warmth of the sconce lighting, slated wood backsplash, tall shaker style cabinet doors and rustic golden knobs and fixtures! Quiet close cabinets and drawers, Midnight Quartz countertops thick baseboards, oversized laundry with dropzone. In the Master, dual sinks, amble counter and cabinet space, timeless accents and lighting. A low entry shower size of a walkin closet with floor to ceiling marbled tile. A 14 foot long wall to wall closet with endless clothes, shoes, hats and everything else space! ONE of a KIND jewel, tucked in an established cul-d-sac with NO Specials and NO HOA is everything you've been looking for and more then you thought you could afford!
Location
State KS
County Sedgwick
Direction From 71st S & Broadway, drive North to Kay. West on Kay to \"E Karla Ct\" ( 2nd Karla Ct ) North to address
Rooms
Basement None
Kitchen Island, Range Hood
Interior
Interior Features Walk-In Closet(s)
Heating Forced Air
Cooling Central Air
Fireplace No
Heat Source Forced Air
Laundry Main Floor
Exterior
Exterior Feature Patio-Covered, Frame
Parking Features Attached
Garage Spaces 2.0
Utilities Available Sewer Available, Gas, Public
View Y/N Yes
Roof Type Composition
Street Surface Paved Road
Building
Lot Description Cul-De-Sac, Standard
Foundation None
Architectural Style Ranch
Level or Stories One
Schools
Elementary Schools Nelson
Middle Schools Haysville
High Schools Campus
School District Haysville School District (Usd 261)
Read Less Info
Want to know what your home might be worth? Contact us for a FREE valuation!

Our team is ready to help you sell your home for the highest possible price ASAP






