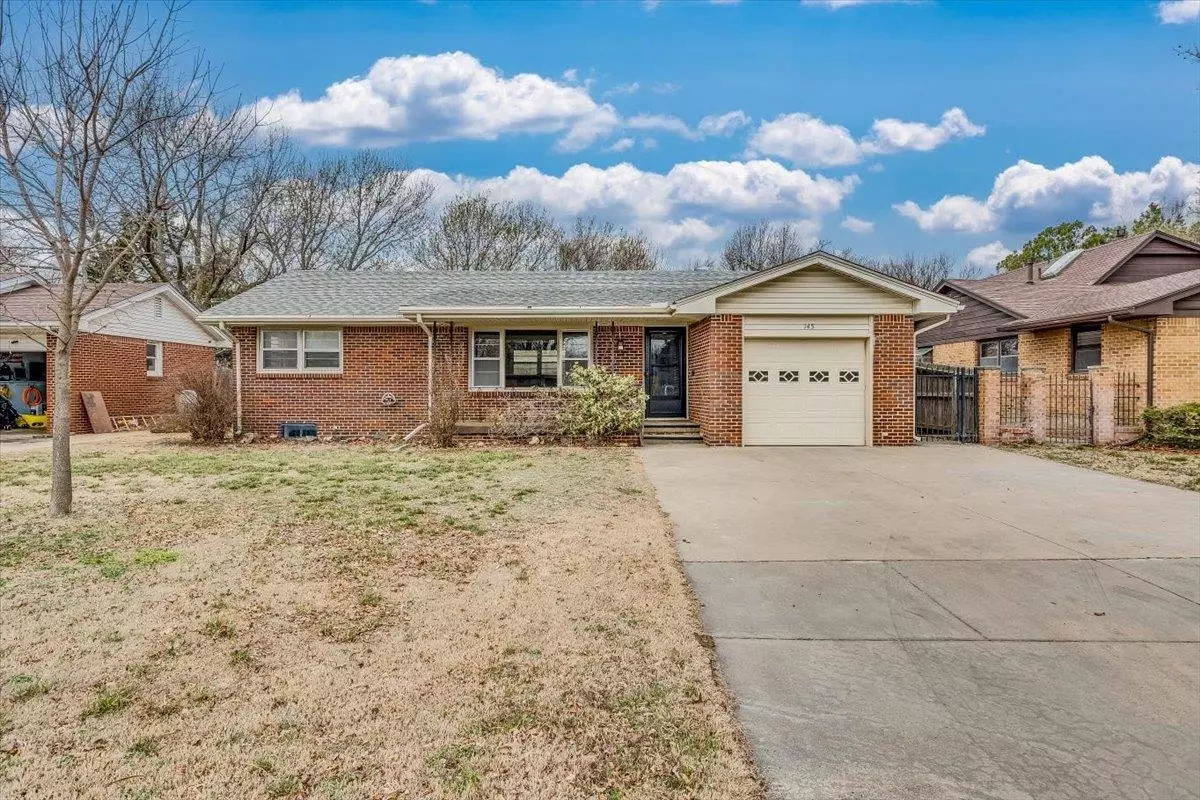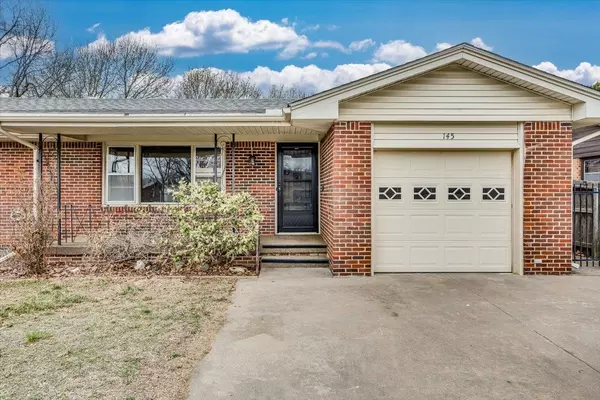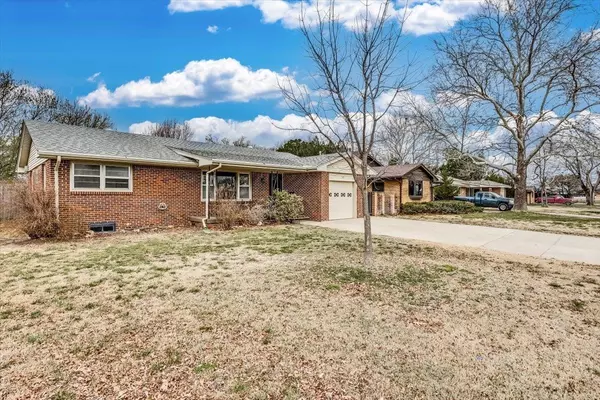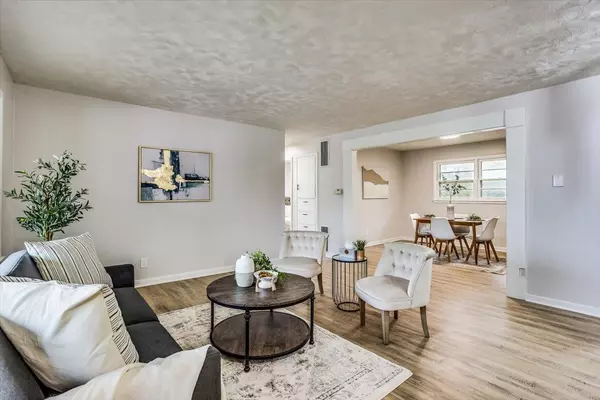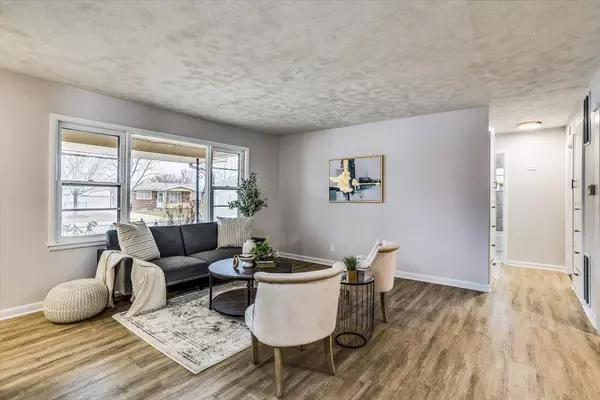$206,000
$200,000
3.0%For more information regarding the value of a property, please contact us for a free consultation.
3 Beds
2 Baths
2,045 SqFt
SOLD DATE : 04/12/2024
Key Details
Sold Price $206,000
Property Type Single Family Home
Sub Type Single Family Onsite Built
Listing Status Sold
Purchase Type For Sale
Square Footage 2,045 sqft
Price per Sqft $100
Subdivision Highlands
MLS Listing ID SCK636252
Sold Date 04/12/24
Style Ranch
Bedrooms 3
Full Baths 2
Total Fin. Sqft 2045
Originating Board sckansas
Year Built 1955
Annual Tax Amount $2,161
Tax Year 2023
Lot Size 9,147 Sqft
Acres 0.21
Lot Dimensions 8948
Property Description
This beautifully updated brick ranch emanates charm with its cute curb appeal and inviting covered front porch, providing the perfect space for a relaxing seating area. Step inside to discover a home that has been meticulously renovated, boasting new paint, new flooring, and new finishes all throughout. The spacious and sunlit living room welcomes you with its large windows, creating a warm and inviting atmosphere. Enjoy the flexibility of both a formal dining room and an informal dining area, offering endless options for entertaining and hosting gatherings. The bright and thoughtfully-designed kitchen is a chef's delight, featuring new quartz counters, subway tile backsplash, new fixtures, ample cabinet space (including pantry cabinets), and beautiful tile flooring. A breakfast nook provides a cozy spot to enjoy your morning coffee. The main floor is completed by two bedrooms and a remodeled full bath featuring a tiled shower. The basement adds extra living space with a spacious family room, perfect for a home theater, plus a huge third bedroom and a second bath. This layout offers versatility, making it ideal for a private master suite or guest's quarters. The home also has an attic fan that ensures optimal ventilation and comfort in every season. Step outside to the back yard that's fully enclosed by a wood privacy fence. Entertain or unwind on the 16'x12' deck, spacious enough to accommodate a seating area and even your grill. The back yard also offers a storage shed for your tools and lawn equipment, and there's plenty of room for outdoor activities and adventures. Located in Haysville, you'll be within walking distance of Rex Elementary School and Haysville Middle School, and close to parks, Haysville Activity Center, restaurants, and so much more. Schedule your private showing and hurry in to see this home today before it's gone forever!
Location
State KS
County Sedgwick
Direction From Grand & Meridian: Head E on Grand. Turn S onto Sunset Ave to the home.
Rooms
Basement Finished
Kitchen Pantry, Range Hood, Quartz Counters
Interior
Interior Features Ceiling Fan(s)
Heating Forced Air, Gas
Cooling Attic Fan, Central Air, Electric
Fireplace No
Heat Source Forced Air, Gas
Laundry In Basement
Exterior
Exterior Feature Deck, Fence-Wood, Storage Building, Brick
Parking Features Attached
Garage Spaces 1.0
Utilities Available Sewer Available, Gas, Public
View Y/N Yes
Roof Type Composition
Street Surface Paved Road
Building
Lot Description Standard
Foundation Full, Day Light, No Egress Window(s)
Architectural Style Ranch
Level or Stories One
Schools
Elementary Schools Rex
Middle Schools Haysville
High Schools Campus
School District Haysville School District (Usd 261)
Read Less Info
Want to know what your home might be worth? Contact us for a FREE valuation!

Our team is ready to help you sell your home for the highest possible price ASAP

