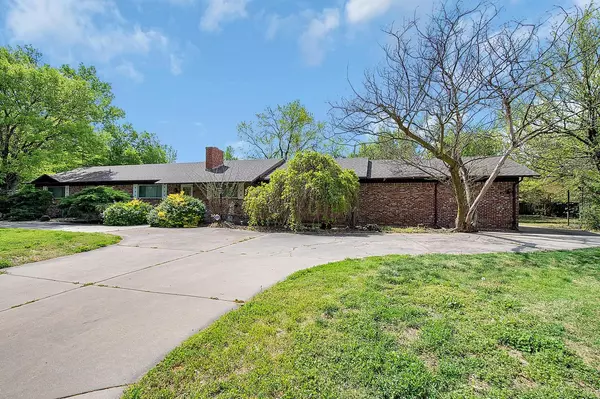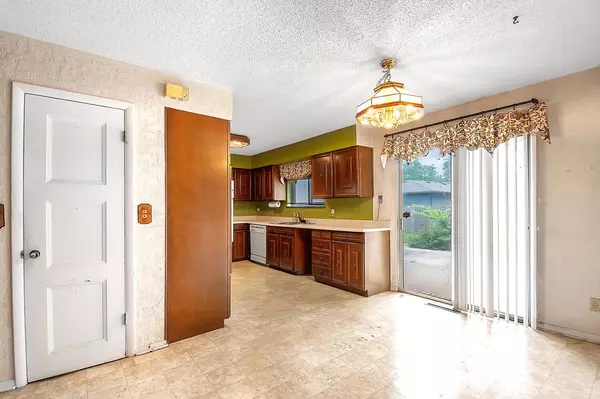$160,000
$175,000
8.6%For more information regarding the value of a property, please contact us for a free consultation.
4 Beds
4 Baths
3,605 SqFt
SOLD DATE : 05/07/2024
Key Details
Sold Price $160,000
Property Type Single Family Home
Sub Type Single Family Onsite Built
Listing Status Sold
Purchase Type For Sale
Square Footage 3,605 sqft
Price per Sqft $44
Subdivision Hillcrest
MLS Listing ID SCK638278
Sold Date 05/07/24
Style Ranch
Bedrooms 4
Full Baths 4
Total Fin. Sqft 3605
Originating Board sckansas
Year Built 1951
Annual Tax Amount $1,716
Tax Year 2023
Lot Size 0.480 Acres
Acres 0.48
Lot Dimensions 20861
Property Description
Nestled on nearly half an acre of yard with beautiful mature trees, this sprawling ranch-style home with only 2 owners boasts over 3,000 square feet of living space, offering both tranquility and convenience. As you approach, a welcoming circle drive leads to an oversized side load garage, providing ample parking and easy access. Step inside to discover the grandeur of the main level, featuring a spacious family room with a soaring vaulted ceiling, perfect for hosting gatherings and creating lasting memories. Adjacent, the cozy living room beckons with its charming fireplace, offering a serene retreat on chilly evenings. With four bedrooms and four baths, including a master suite, there's plenty of room for the residents to unwind and recharge. Downstairs, a versatile game room awaits, promising hours of entertainment and relaxation. Escape to the sunroom, where you can savor a hot beverage and lose yourself in the pages of a dreamy book, surrounded by natural light and peaceful views. Throughout the home, vintage light fixtures add character and warmth, complementing the timeless appeal of the space. Entertain with ease in the well-appointed bar area off the family room, ideal for hosting intimate gatherings or festive celebrations. Step outside to the private backyard oasis, where a patio invites al fresco dining and outdoor entertaining. With ample space to roam and play, it's the perfect backdrop for summer barbecues and lazy afternoons spent soaking up the sun. Ready to make your mark? This home offers endless possibilities for customization and renovation, allowing you to transform it into the home of your dreams. Whether you envision modern updates or classic touches, the potential is limitless. Conveniently located near schools and shopping, this home offers the perfect blend of privacy and accessibility. Plus, with a large laundry room combined with a craft room, household tasks become a breeze, leaving more time to focus on the things that matter most. Don't miss your chance to make this exceptional property your own. Schedule a showing today and start imagining the possibilities!
Location
State KS
County Sedgwick
Direction From 47th South, South on Meridian, East on Willow, North on Mimosa; turns into Alexander to home
Rooms
Basement Partially Finished
Kitchen Pantry, Electric Hookup, Laminate Counters
Interior
Interior Features Ceiling Fan(s), Partial Window Coverings
Heating Forced Air, Gas
Cooling Central Air, Electric
Fireplaces Type Two, Living Room, Family Room
Fireplace Yes
Appliance Dishwasher, Range/Oven
Heat Source Forced Air, Gas
Laundry Main Floor
Exterior
Parking Features Attached, Oversized, Side Load
Garage Spaces 2.0
Utilities Available Sewer Available, Gas, Public
View Y/N Yes
Roof Type Composition
Street Surface Paved Road
Building
Lot Description Wooded
Foundation Partial, No Basement Windows
Architectural Style Ranch
Level or Stories One
Schools
Elementary Schools Rex
Middle Schools Haysville
High Schools Campus
School District Haysville School District (Usd 261)
Read Less Info
Want to know what your home might be worth? Contact us for a FREE valuation!

Our team is ready to help you sell your home for the highest possible price ASAP






