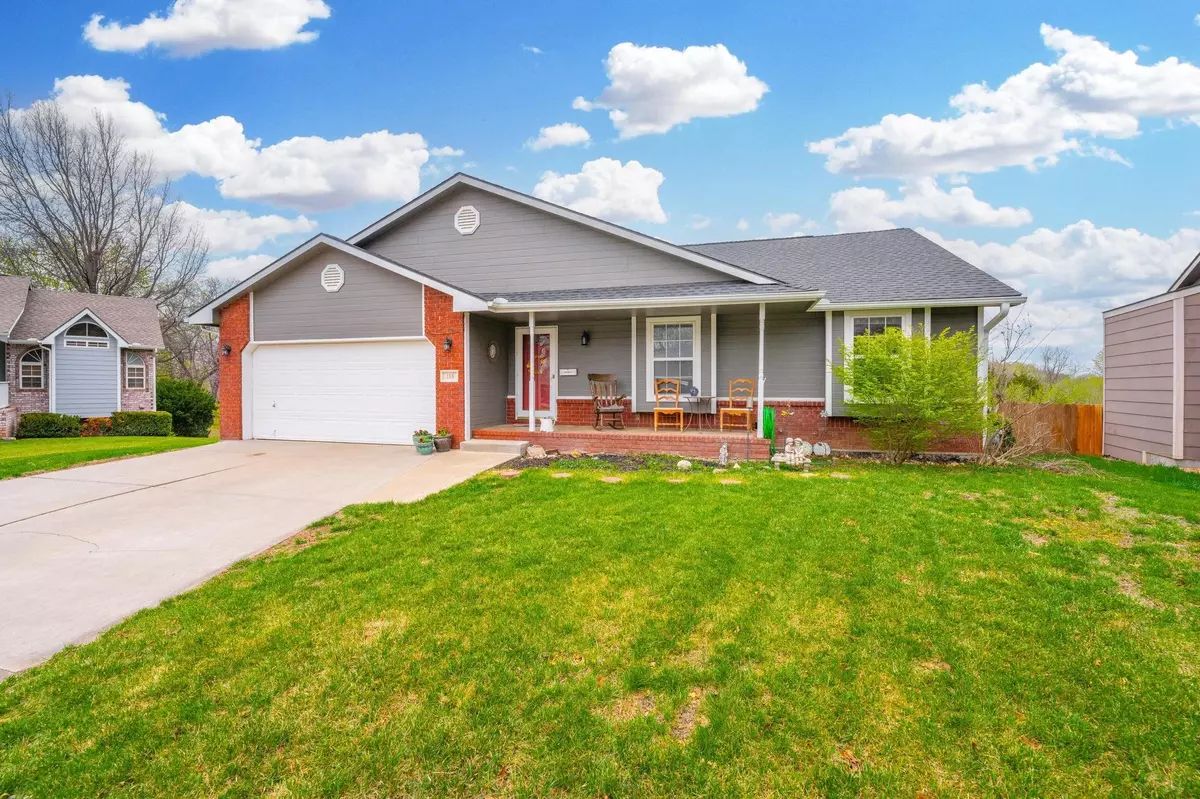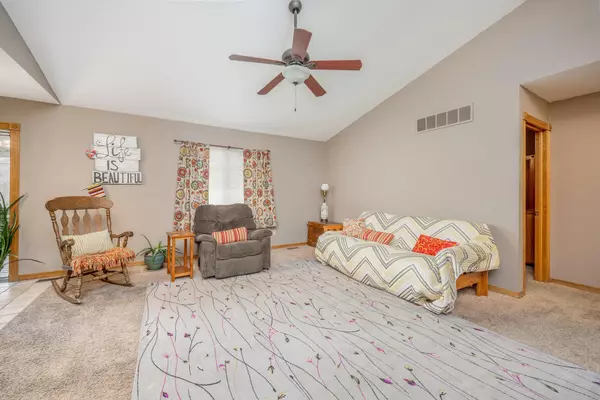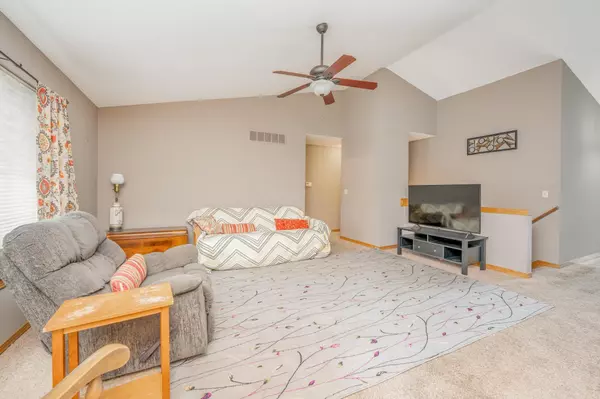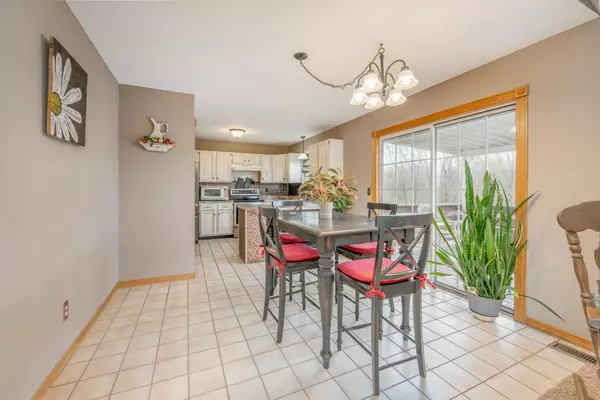$248,000
$240,000
3.3%For more information regarding the value of a property, please contact us for a free consultation.
4 Beds
3 Baths
1,814 SqFt
SOLD DATE : 05/15/2024
Key Details
Sold Price $248,000
Property Type Single Family Home
Sub Type Single Family Onsite Built
Listing Status Sold
Purchase Type For Sale
Square Footage 1,814 sqft
Price per Sqft $136
Subdivision Ridgecrest Hills
MLS Listing ID SCK636963
Sold Date 05/15/24
Style Ranch
Bedrooms 4
Full Baths 3
Total Fin. Sqft 1814
Originating Board sckansas
Year Built 1992
Annual Tax Amount $3,224
Tax Year 2023
Lot Size 7,840 Sqft
Acres 0.18
Lot Dimensions 7841
Property Description
Welcome to this Marvelous Ranch Style Residence! Boasting four bedrooms and three baths, including a luxurious whirlpool bath for ultimate relaxation, this home offers a perfect blend of comfort and convenience. The generous space is ideal for family living and entertaining, providing ample room for gatherings and special occasions. Additionally, this home features a walkout basement and greenhouse for those who love to garden. Don't miss out on the opportunity to make this fantastic property your own!
Location
State KS
County Sedgwick
Direction Rock Rd N to Chestnut E to house at end of cul-de-sac.
Rooms
Basement Finished
Kitchen Eating Bar, Electric Hookup
Interior
Interior Features Ceiling Fan(s), Walk-In Closet(s), Vaulted Ceiling, Partial Window Coverings
Heating Forced Air, Gas
Cooling Central Air, Electric
Fireplaces Type One
Fireplace Yes
Appliance Disposal
Heat Source Forced Air, Gas
Laundry In Basement
Exterior
Exterior Feature Patio, Patio-Covered, Deck, Covered Deck, Guttering - ALL, Sprinkler System, Storm Doors, Frame
Parking Features Attached
Garage Spaces 2.0
Utilities Available Sewer Available, Gas, Public
View Y/N Yes
Roof Type Composition
Street Surface Paved Road
Building
Lot Description Cul-De-Sac
Foundation Full, Partial, Walk Out At Grade, No Basement Windows
Architectural Style Ranch
Level or Stories One
Schools
Elementary Schools Mulvane/Munson
Middle Schools Mulvane
High Schools Mulvane
School District Mulvane School District (Usd 263)
Read Less Info
Want to know what your home might be worth? Contact us for a FREE valuation!

Our team is ready to help you sell your home for the highest possible price ASAP






