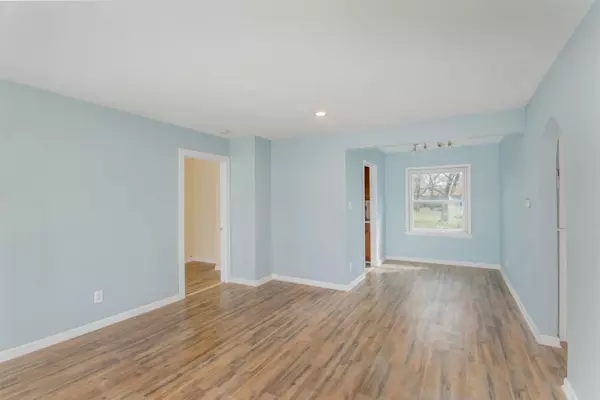$123,000
$125,000
1.6%For more information regarding the value of a property, please contact us for a free consultation.
3 Beds
1 Bath
980 SqFt
SOLD DATE : 05/23/2024
Key Details
Sold Price $123,000
Property Type Single Family Home
Sub Type Single Family Onsite Built
Listing Status Sold
Purchase Type For Sale
Square Footage 980 sqft
Price per Sqft $125
Subdivision Classen Parked
MLS Listing ID SCK637751
Sold Date 05/23/24
Style Ranch
Bedrooms 3
Full Baths 1
Total Fin. Sqft 980
Originating Board sckansas
Year Built 1940
Annual Tax Amount $989
Tax Year 2023
Lot Size 0.330 Acres
Acres 0.33
Lot Dimensions 14375
Property Description
Adorable home in South City! This single family Wichita home is the perfect starter residence or investment rental with its 3 beds, 1 bath, and 980 sq ft interior. A deep setback provides a large front lawn and plenty of off street parking space. The covered front stoop welcomes you to a fresh living area with expansive street views, thanks to its wide double windows. A cute dining nook with decorative light fixtures leads you to a compact parallel kitchen with plenty of cabinets, counter space, and access to the unfinished basement with the potential to expand with non-conforming bedrooms, a large rec room, and a finished laundry area where the existing hookups are! Three spacious bedrooms on the main floor share usage of a fully-remodeled hall bath with full-sized tub; everything inside has been updated for aesthetics and comfort! The true gem of this listing is its HUGE backyard– a perfect place to turn your DIY dreams into reality. The 0.33 acre lot is big enough to build a workshop, pergola, firepit, or even a concrete patio if you wish! Live just a block away from SE Blvd and just 3 blocks away from S Hydraulic Ave where you will find all popular commercial and dining outlets for your daily needs. Come and be the first to check out this awesome move-in ready listing! This one's expected to sell fast, so call us to schedule a showing today!
Location
State KS
County Sedgwick
Direction E Wassall St to S Classen St
Rooms
Basement Unfinished
Interior
Heating Forced Air, Gas
Cooling Central Air, Electric
Fireplace No
Appliance None
Heat Source Forced Air, Gas
Laundry In Basement
Exterior
Exterior Feature Fence-Chain Link, Guttering - ALL, Storm Doors, Storm Windows, Frame
Parking Features None
Utilities Available Sewer Available, Gas, Public
View Y/N Yes
Roof Type Composition
Street Surface Paved Road
Building
Lot Description Standard
Foundation Full, No Egress Window(s)
Architectural Style Ranch
Level or Stories One
Schools
Elementary Schools Anderson
Middle Schools Mead
High Schools East
School District Wichita School District (Usd 259)
Read Less Info
Want to know what your home might be worth? Contact us for a FREE valuation!

Our team is ready to help you sell your home for the highest possible price ASAP






